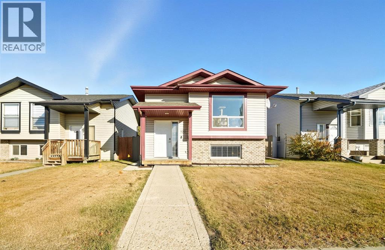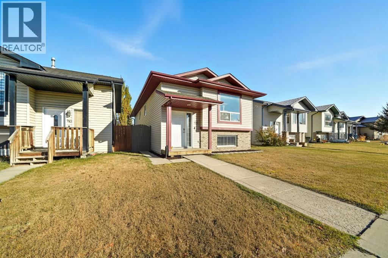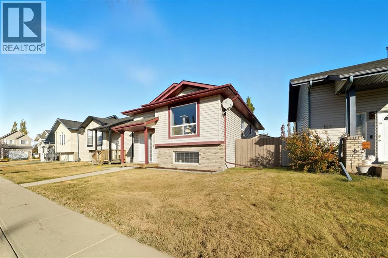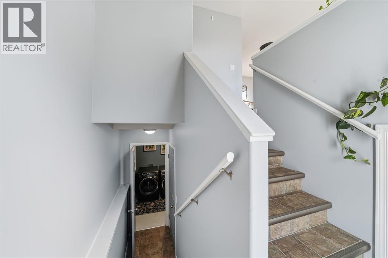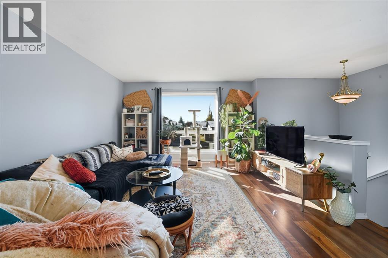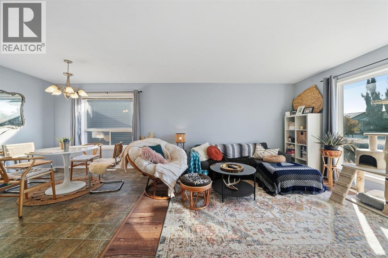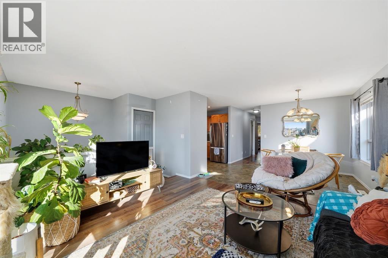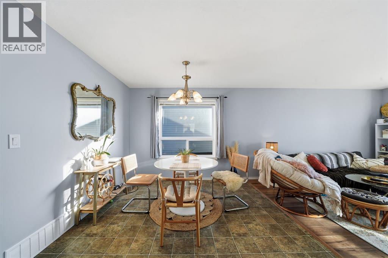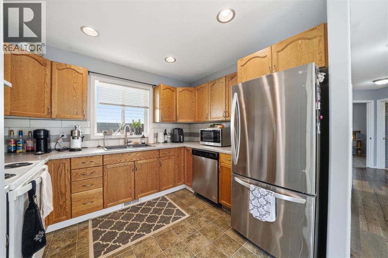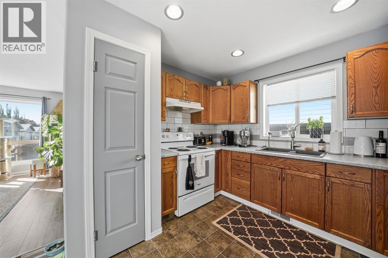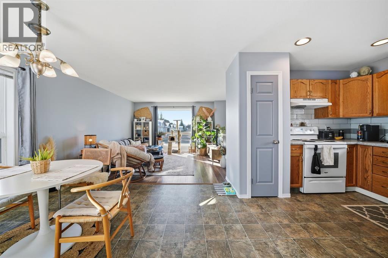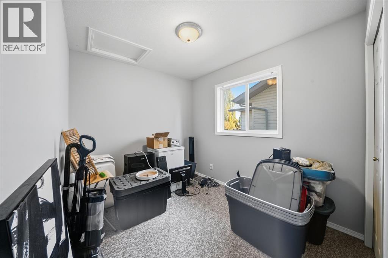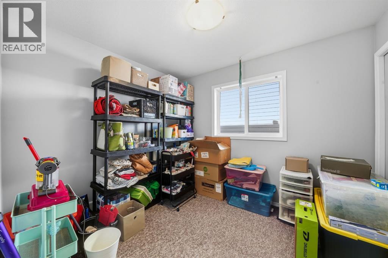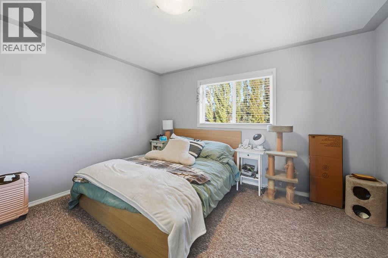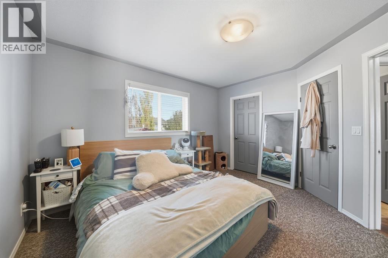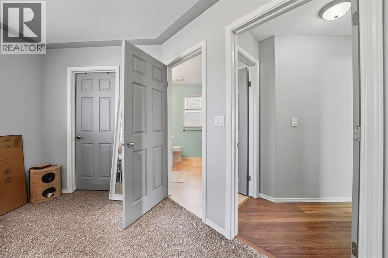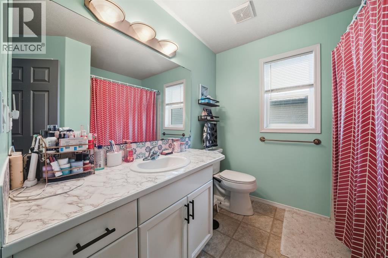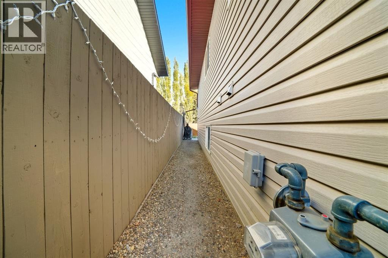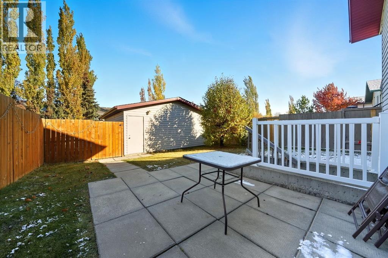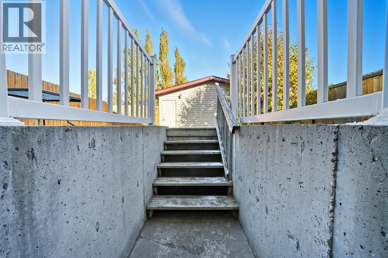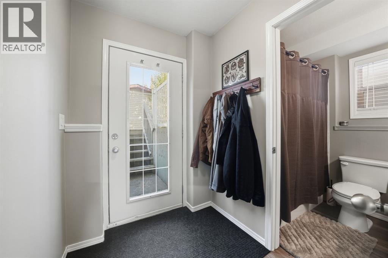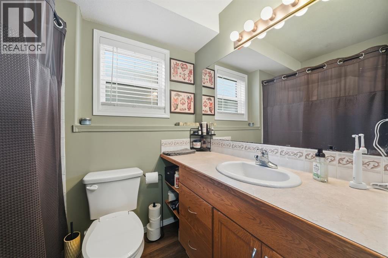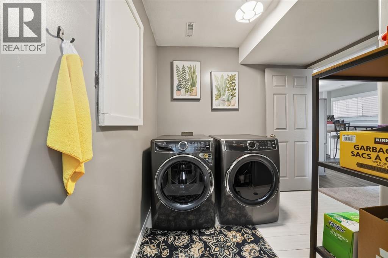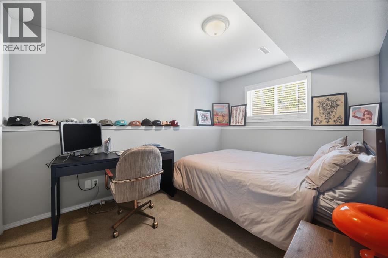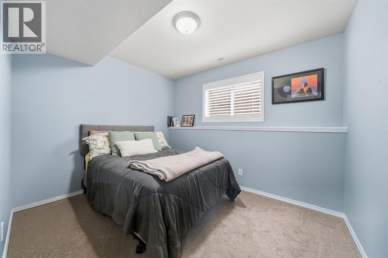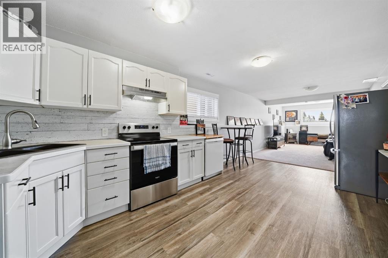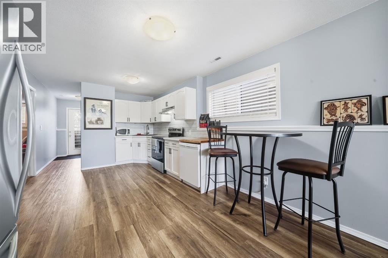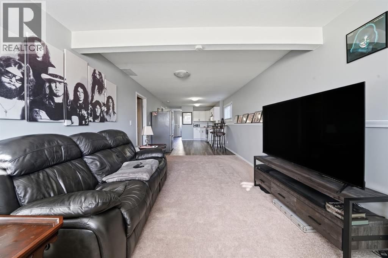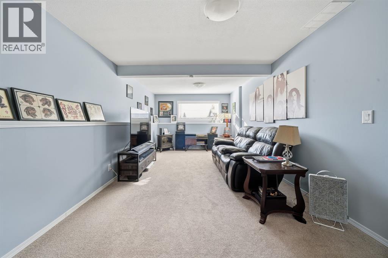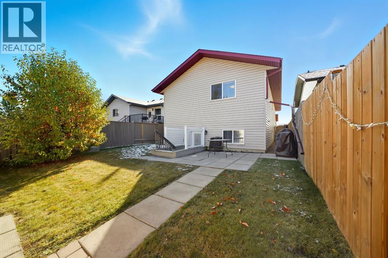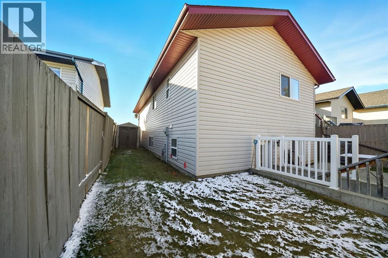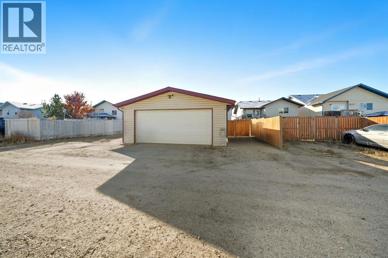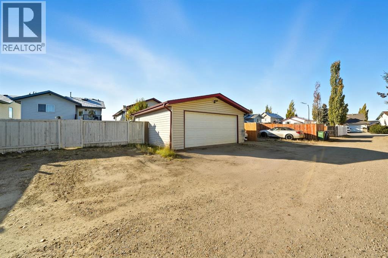106 Drummond Close | Red Deer, Alberta, T4R3E2
Welcome to 106 Drummond Close — a beautifully maintained and thoughtfully designed up/down legally suited home nestled in the heart of Davenport on Red Deer’s desirable south side. With over 2,000 sq ft of total developed living space, this versatile property offers both comfort and opportunity — perfect for investors, families, or those seeking a mortgage helper.The upper suite showcases over 1,100 sq ft of bright, inviting living space with three bedrooms, a four-piece bathroom, and fresh interior paint. The kitchen features newer appliances and generous counter space, opening seamlessly into a spacious living and dining area ideal for everyday living or entertaining. Every detail has been well cared for, creating a move-in-ready atmosphere that immediately feels like home.The lower legal suite features its own private entrance, offering exceptional privacy and functionality. With two bedrooms, a full bathroom, and an oversized kitchen, this level is designed for comfort and practicality — whether used for family, tenants, or guests.Step outside to discover a large backyard and a detached garage with updated springs, providing ample parking and storage options. The property sits on a quiet close, surrounded by mature landscaping and just minutes from schools, shopping, trails, and all south-side amenities.Beautifully maintained, ideally located, and intelligently designed — 106 Drummond Close offers a rare opportunity to own a turnkey legal suite property in one of Red Deer’s most convenient and family-friendly communities. (id:59084)Property Details
- Full Address:
- 106 Drummond Close, Red Deer, Alberta
- Price:
- $ 459,900
- MLS Number:
- A2264968
- List Date:
- October 16th, 2025
- Neighbourhood:
- Davenport
- Lot Size:
- 4284 sq.ft.
- Year Built:
- 2001
- Taxes:
- $ 3,554
- Listing Tax Year:
- 2025
Interior Features
- Bedrooms:
- 5
- Bathrooms:
- 2
- Appliances:
- Refrigerator, Dishwasher, Stove, Oven, Microwave, Washer & Dryer
- Flooring:
- Carpeted, Ceramic Tile, Linoleum, Vinyl Plank
- Air Conditioning:
- None
- Heating:
- Forced air, Natural gas
- Basement:
- Finished, Full, Separate entrance, Walk-up, Suite
Building Features
- Architectural Style:
- Bi-level
- Storeys:
- 1
- Foundation:
- Poured Concrete
- Exterior:
- Vinyl siding
- Garage:
- Detached Garage, Other
- Garage Spaces:
- 4
- Ownership Type:
- Freehold
- Legal Description:
- 5
- Taxes:
- $ 3,554
Floors
- Finished Area:
- 1103 sq.ft.
- Main Floor:
- 1103 sq.ft.
Land
- Lot Size:
- 4284 sq.ft.
Neighbourhood Features
Ratings
Commercial Info
Location
The trademarks MLS®, Multiple Listing Service® and the associated logos are owned by The Canadian Real Estate Association (CREA) and identify the quality of services provided by real estate professionals who are members of CREA" MLS®, REALTOR®, and the associated logos are trademarks of The Canadian Real Estate Association. This website is operated by a brokerage or salesperson who is a member of The Canadian Real Estate Association. The information contained on this site is based in whole or in part on information that is provided by members of The Canadian Real Estate Association, who are responsible for its accuracy. CREA reproduces and distributes this information as a service for its members and assumes no responsibility for its accuracy The listing content on this website is protected by copyright and other laws, and is intended solely for the private, non-commercial use by individuals. Any other reproduction, distribution or use of the content, in whole or in part, is specifically forbidden. The prohibited uses include commercial use, “screen scraping”, “database scraping”, and any other activity intended to collect, store, reorganize or manipulate data on the pages produced by or displayed on this website.
Multiple Listing Service (MLS) trademark® The MLS® mark and associated logos identify professional services rendered by REALTOR® members of CREA to effect the purchase, sale and lease of real estate as part of a cooperative selling system. ©2017 The Canadian Real Estate Association. All rights reserved. The trademarks REALTOR®, REALTORS® and the REALTOR® logo are controlled by CREA and identify real estate professionals who are members of CREA.

