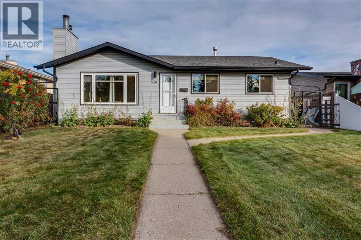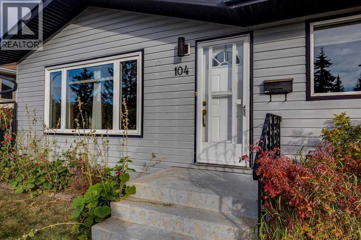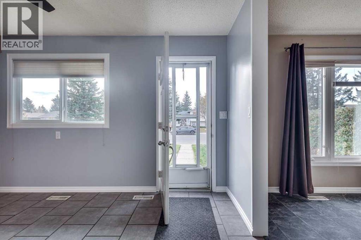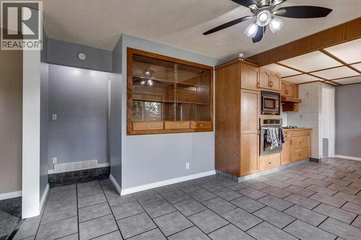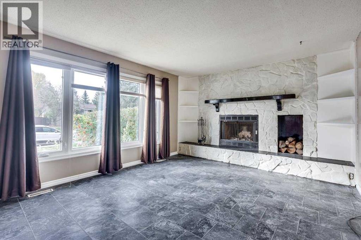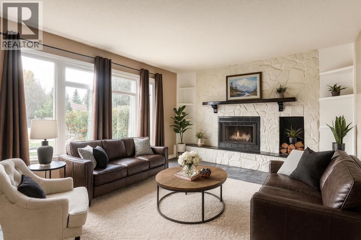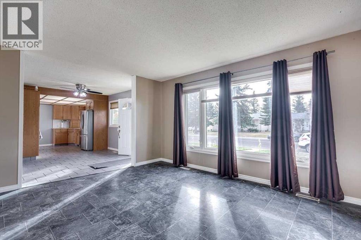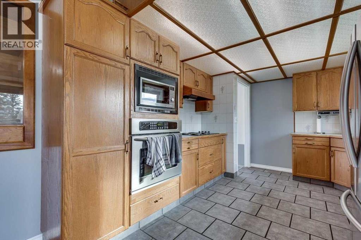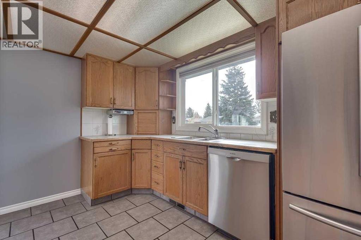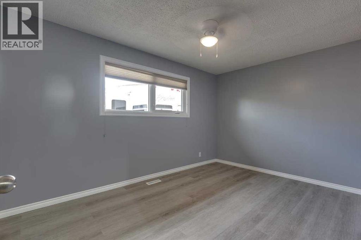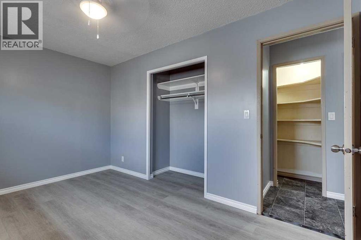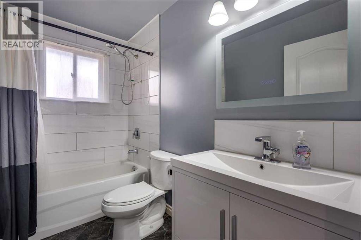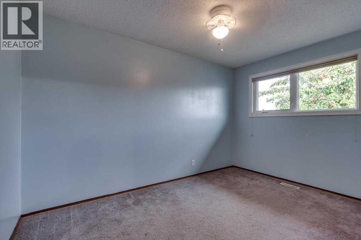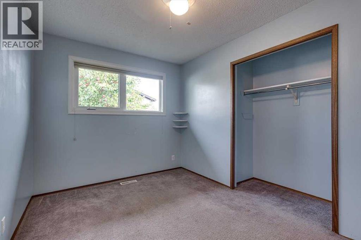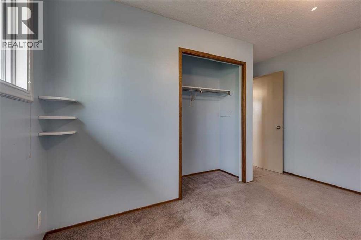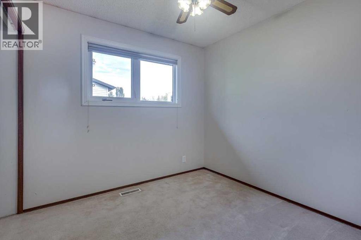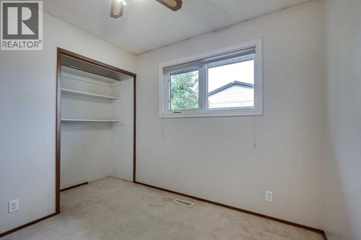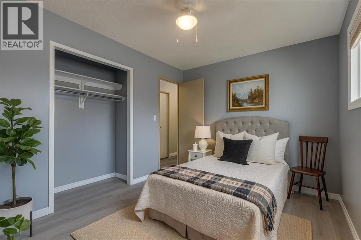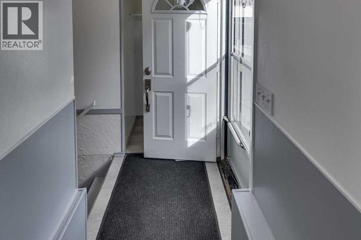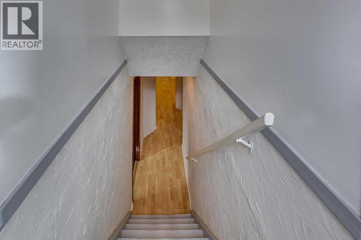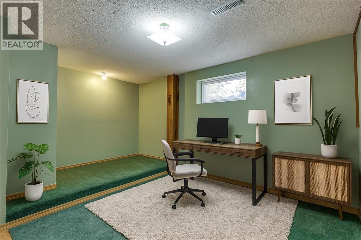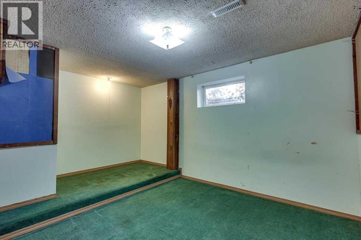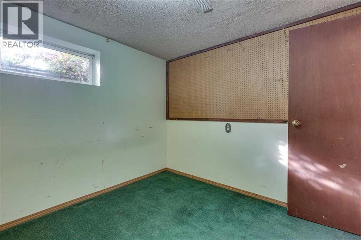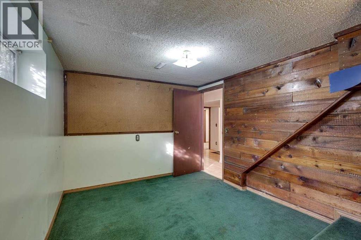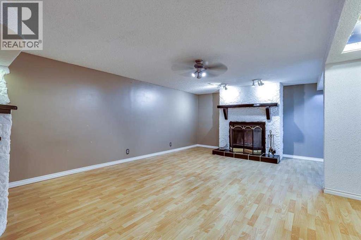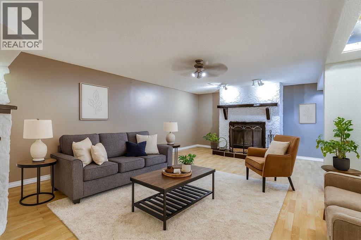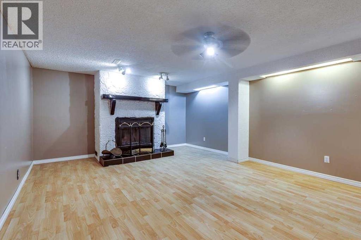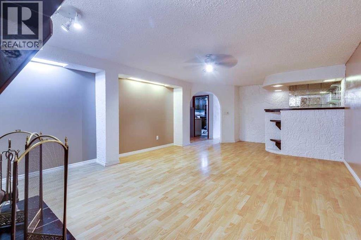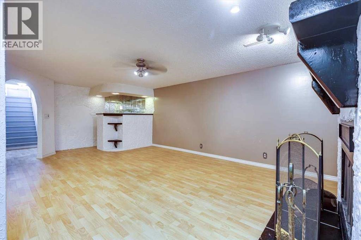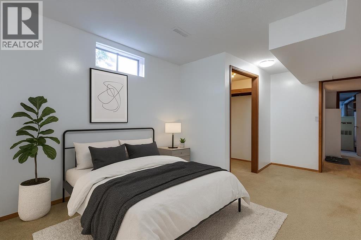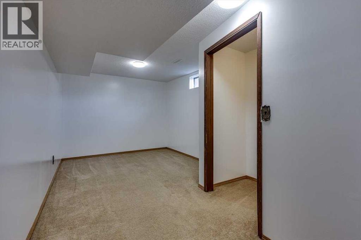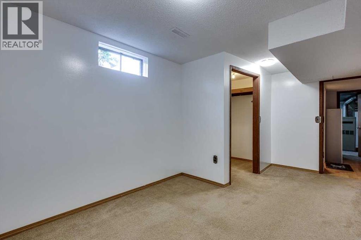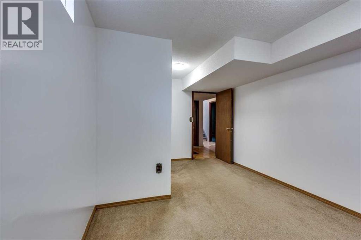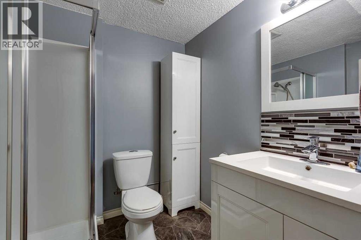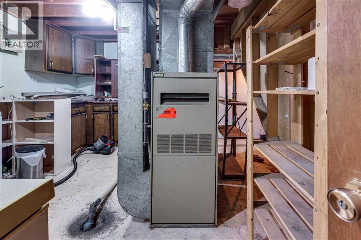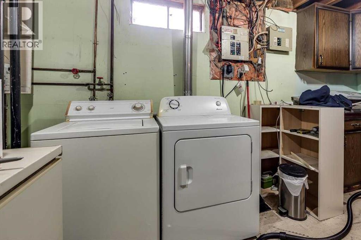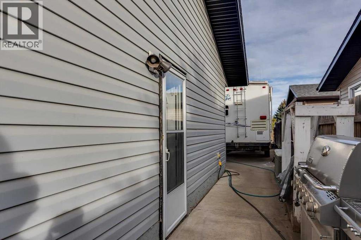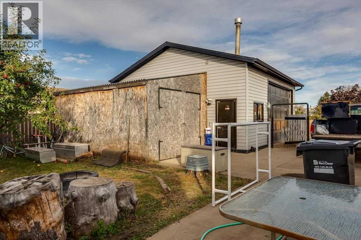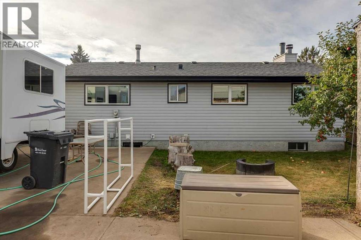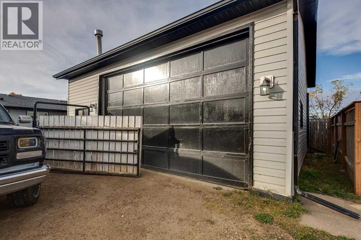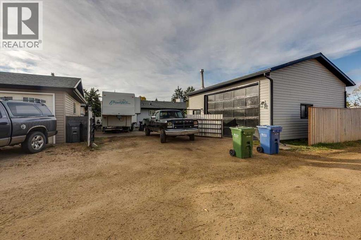104 Nash Street | Red Deer, Alberta, T4P1P2
104 Nash Street, Red Deer4 Bedrooms + Den | 2 Full Bathrooms | Oversized Garage/Shop | Fully Fenced YardWelcome to 104 Nash Street, a beautifully maintained and updated home located in the growing and conveniently situated community of Normandeau. Built in 1977, this 4-bedroom plus den home has been thoughtfully refreshed over the years with numerous updates and upgrades including shingles, siding, windows, modern bathroom updates, flooring, and paint—creating a perfect blend of classic charm and modern comfort.Step inside to a bright and inviting layout that’s ideal for families or anyone who needs extra space. The main living area features contemporary finishes and ample natural light, while the renovated kitchen and bathrooms bring both function and style. With four spacious bedrooms and a versatile den, there’s plenty of room for a home office, hobby space, or guests.Outside, you’ll find a huge oversized garage/shop, large enough to fit a hoist with a 10ft high door to get lifted, service trucks or welding trucks in and a steel mandoor for added security—perfect for mechanics, hobbyists, or anyone needing serious workspace. The fully fenced yard includes heavy-duty metal gates for added privacy and security, offering peace of mind and room to store toys or trailers.Situated in Normandeau, one of Red Deer’s up-and-coming neighbourhoods, this location can’t be beat—just minutes from Parkland Mall, shopping centres, and the Dawe Recreation Centre, with schools and parks nearby.Whether you’re starting a family, upgrading your space, or looking for that dream shop and yard setup, 104 Nash Street is a property you won’t want to miss. Some photos are virtually staged. (id:59084)Property Details
- Full Address:
- 104 Nash Street, Red Deer, Alberta
- Price:
- $ 365,000
- MLS Number:
- A2264301
- List Date:
- October 14th, 2025
- Neighbourhood:
- Normandeau
- Lot Size:
- 6300 sq.ft.
- Year Built:
- 1977
- Taxes:
- $ 3,000
- Listing Tax Year:
- 2025
Interior Features
- Bedrooms:
- 4
- Bathrooms:
- 2
- Appliances:
- Refrigerator, Cooktop - Electric, Dishwasher, Microwave, Freezer, Oven - Built-In, Window Coverings, Washer & Dryer
- Flooring:
- Tile, Laminate, Carpeted, Vinyl Plank
- Air Conditioning:
- None
- Heating:
- Forced air, Natural gas
- Fireplaces:
- 2
- Basement:
- Finished, Full
Building Features
- Architectural Style:
- Bungalow
- Storeys:
- 1
- Foundation:
- Poured Concrete
- Exterior:
- Vinyl siding
- Garage:
- Detached Garage
- Garage Spaces:
- 4
- Ownership Type:
- Freehold
- Legal Description:
- 3
- Taxes:
- $ 3,000
Floors
- Finished Area:
- 1038 sq.ft.
- Main Floor:
- 1038 sq.ft.
Land
- Lot Size:
- 6300 sq.ft.
Neighbourhood Features
Ratings
Commercial Info
Location
The trademarks MLS®, Multiple Listing Service® and the associated logos are owned by The Canadian Real Estate Association (CREA) and identify the quality of services provided by real estate professionals who are members of CREA" MLS®, REALTOR®, and the associated logos are trademarks of The Canadian Real Estate Association. This website is operated by a brokerage or salesperson who is a member of The Canadian Real Estate Association. The information contained on this site is based in whole or in part on information that is provided by members of The Canadian Real Estate Association, who are responsible for its accuracy. CREA reproduces and distributes this information as a service for its members and assumes no responsibility for its accuracy The listing content on this website is protected by copyright and other laws, and is intended solely for the private, non-commercial use by individuals. Any other reproduction, distribution or use of the content, in whole or in part, is specifically forbidden. The prohibited uses include commercial use, “screen scraping”, “database scraping”, and any other activity intended to collect, store, reorganize or manipulate data on the pages produced by or displayed on this website.
Multiple Listing Service (MLS) trademark® The MLS® mark and associated logos identify professional services rendered by REALTOR® members of CREA to effect the purchase, sale and lease of real estate as part of a cooperative selling system. ©2017 The Canadian Real Estate Association. All rights reserved. The trademarks REALTOR®, REALTORS® and the REALTOR® logo are controlled by CREA and identify real estate professionals who are members of CREA.

