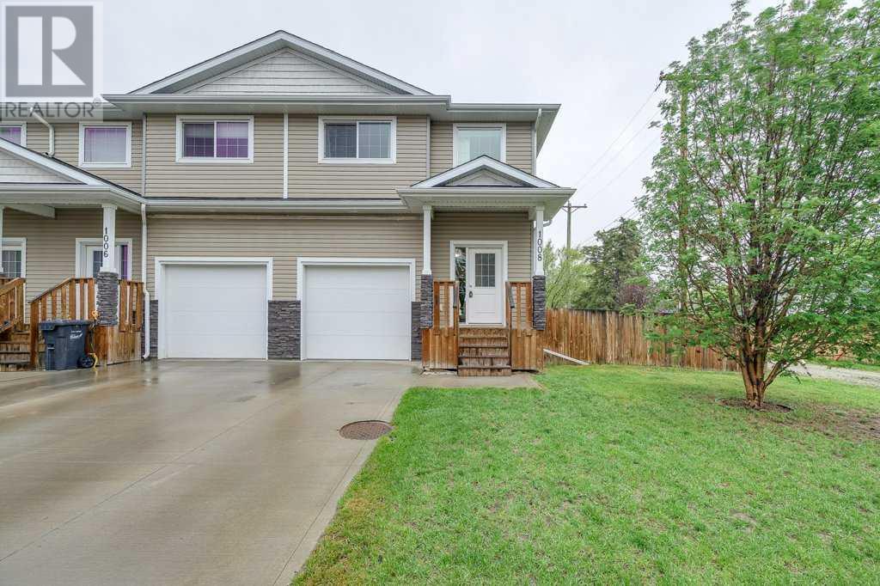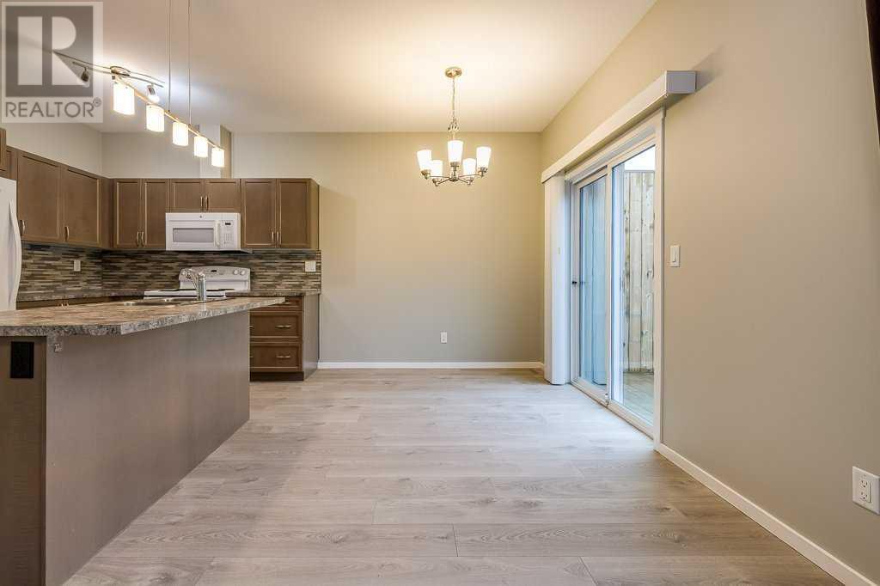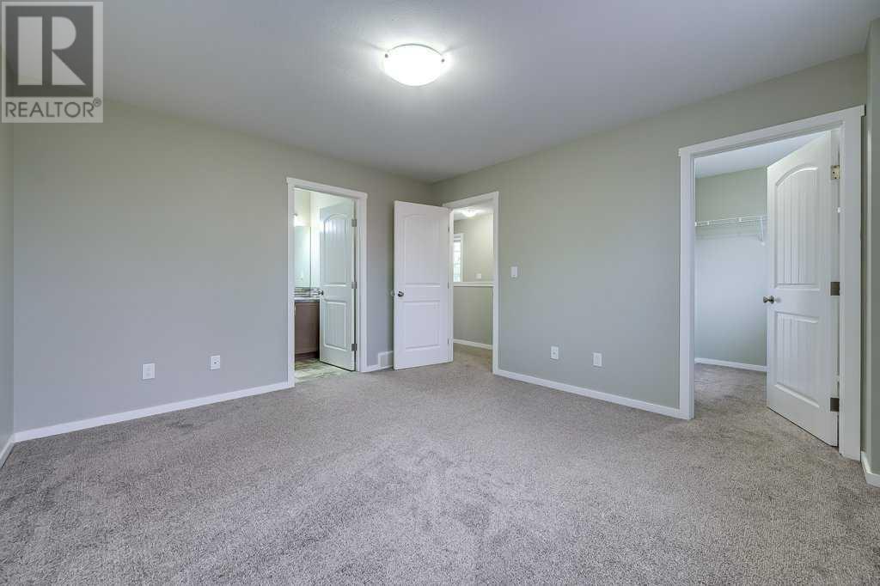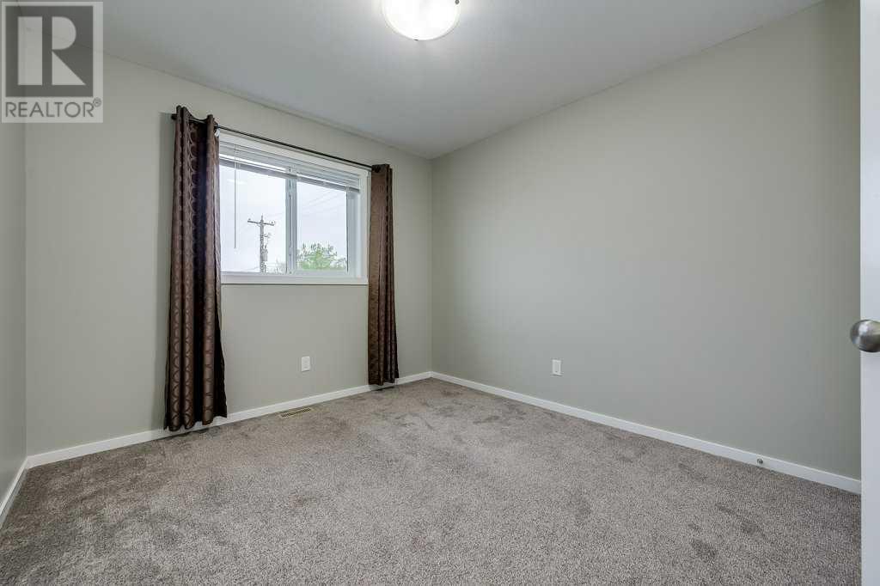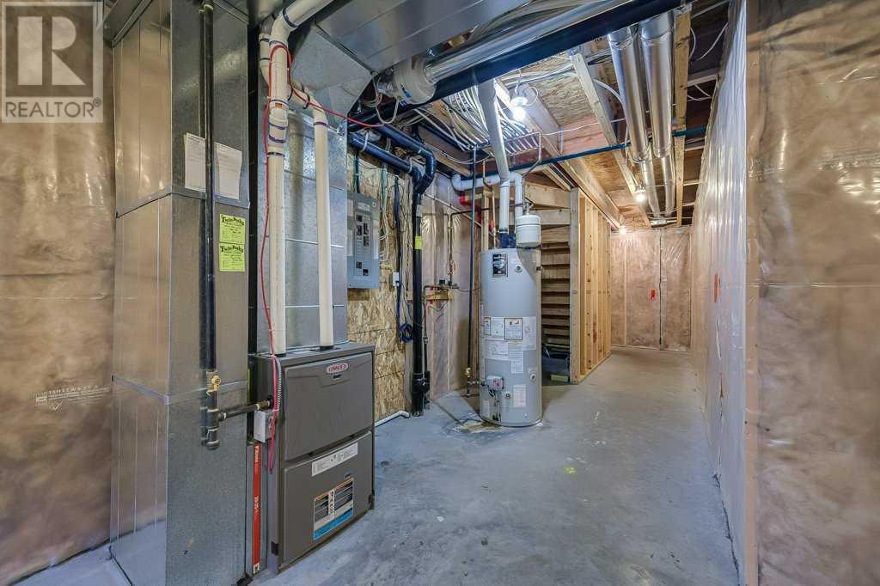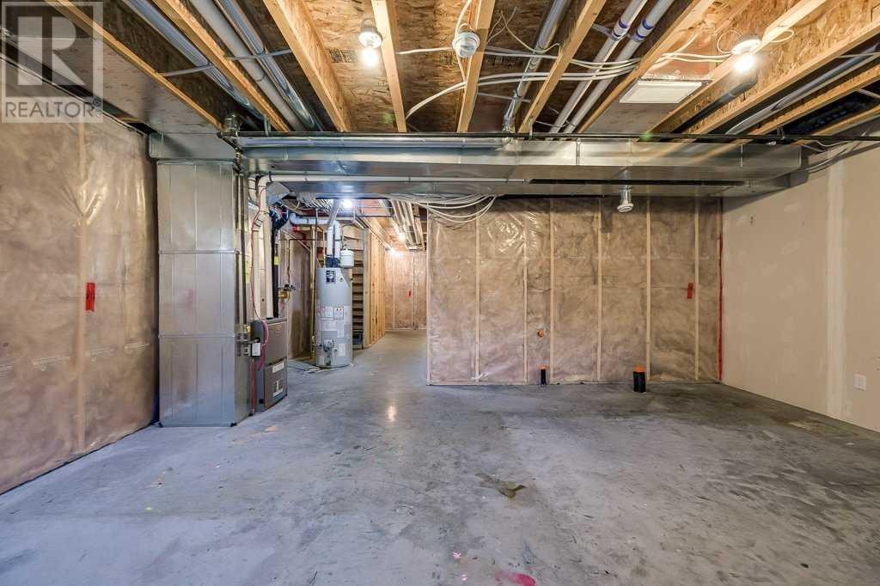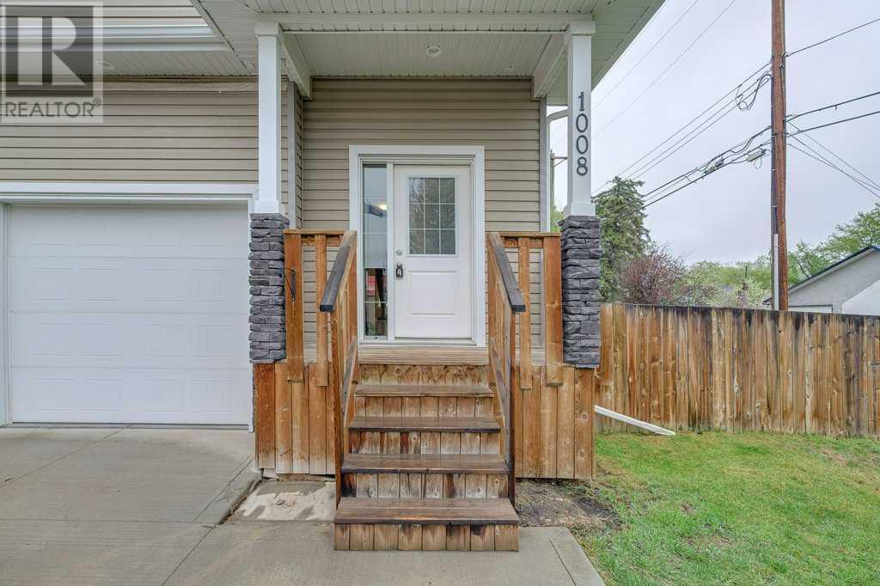1008 Minto Street | Penhold, Alberta, T0M1R0
Located in the charming small town of Penhold, this spacious 1,428 square foot end-unit townhouse offers comfortable living with thoughtful design and great features throughout. With an attached single-car garage, this two-storey home welcomes you into a bright, open main floor that combines the living and kitchen areas seamlessly—perfect for everyday living or entertaining guests. The kitchen is well-equipped with ample cabinetry, a central island, and an eating bar, all opening to a dining space with double patio doors that lead to a deck and a fully fenced backyard—ideal for outdoor enjoyment. Just off the garage entry, you'll find a convenient 2-piece bathroom. Upstairs, the layout includes three bedrooms, with the spacious primary suite featuring a 4-piece ensuite and a walk-in closet complete with a window for natural light. The second level also includes a dedicated laundry area, making daily routines easier and more efficient. The basement is undeveloped, offering the opportunity to customize the space to suit your needs. Whether you're a first-time buyer, growing family, or investor, this well-maintained home offers excellent value in a friendly, welcoming community close to schools, parks, and amenities. (id:59084)Property Details
- Full Address:
- 1008 Minto Street, Penhold, Alberta
- Price:
- $ 359,900
- MLS Number:
- A2221516
- List Date:
- May 16th, 2025
- Lot Size:
- 3485 sq.ft.
- Year Built:
- 2015
- Taxes:
- $ 2,996
- Listing Tax Year:
- 2024
Interior Features
- Bedrooms:
- 3
- Bathrooms:
- 3
- Appliances:
- Washer, Refrigerator, Dishwasher, Stove, Dryer, Microwave, Window Coverings
- Flooring:
- Laminate, Carpeted
- Air Conditioning:
- None
- Heating:
- Forced air
- Basement:
- Unfinished, Full
Building Features
- Storeys:
- 2
- Foundation:
- Poured Concrete
- Garage:
- Attached Garage
- Garage Spaces:
- 2
- Ownership Type:
- Freehold
- Legal Description:
- 1
- Taxes:
- $ 2,996
Floors
- Finished Area:
- 1428 sq.ft.
- Main Floor:
- 1428 sq.ft.
Land
- Lot Size:
- 3485 sq.ft.
Neighbourhood Features
Ratings
Commercial Info
Location
The trademarks MLS®, Multiple Listing Service® and the associated logos are owned by The Canadian Real Estate Association (CREA) and identify the quality of services provided by real estate professionals who are members of CREA" MLS®, REALTOR®, and the associated logos are trademarks of The Canadian Real Estate Association. This website is operated by a brokerage or salesperson who is a member of The Canadian Real Estate Association. The information contained on this site is based in whole or in part on information that is provided by members of The Canadian Real Estate Association, who are responsible for its accuracy. CREA reproduces and distributes this information as a service for its members and assumes no responsibility for its accuracy The listing content on this website is protected by copyright and other laws, and is intended solely for the private, non-commercial use by individuals. Any other reproduction, distribution or use of the content, in whole or in part, is specifically forbidden. The prohibited uses include commercial use, “screen scraping”, “database scraping”, and any other activity intended to collect, store, reorganize or manipulate data on the pages produced by or displayed on this website.
Multiple Listing Service (MLS) trademark® The MLS® mark and associated logos identify professional services rendered by REALTOR® members of CREA to effect the purchase, sale and lease of real estate as part of a cooperative selling system. ©2017 The Canadian Real Estate Association. All rights reserved. The trademarks REALTOR®, REALTORS® and the REALTOR® logo are controlled by CREA and identify real estate professionals who are members of CREA.

