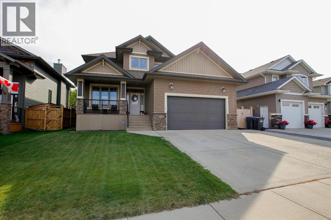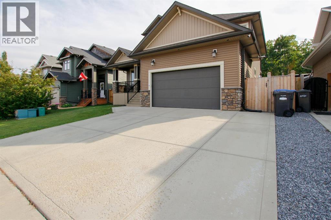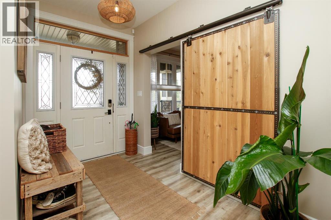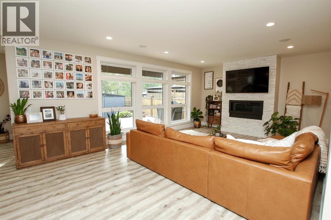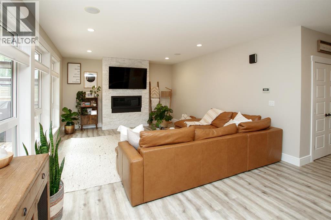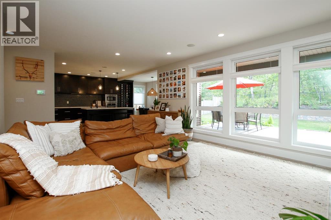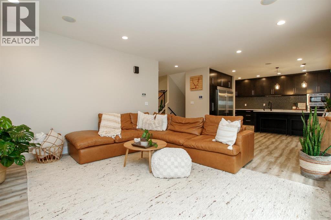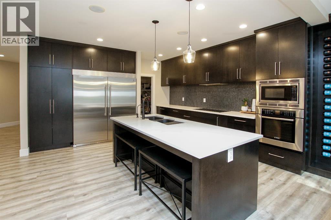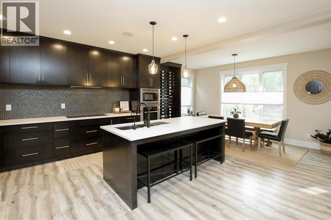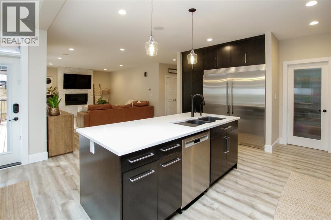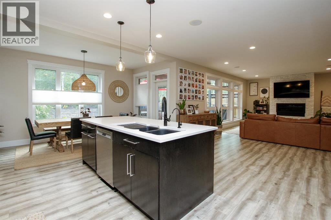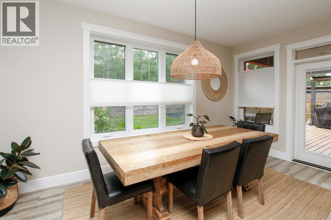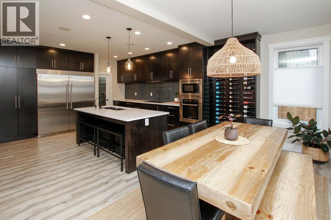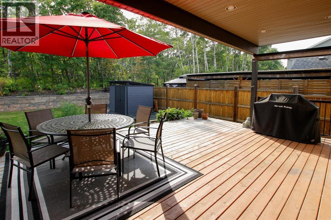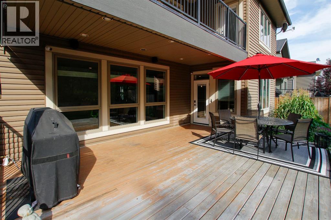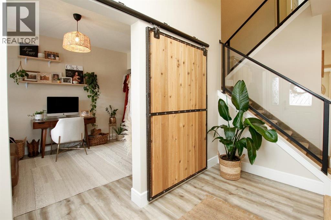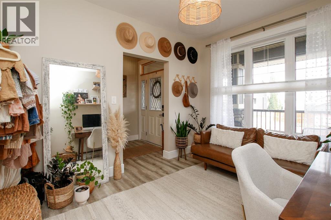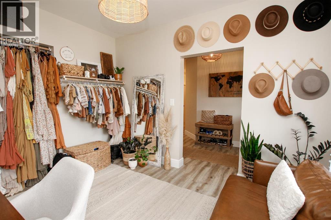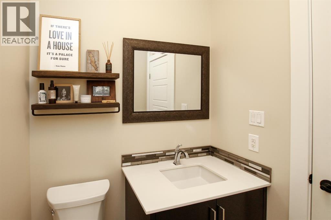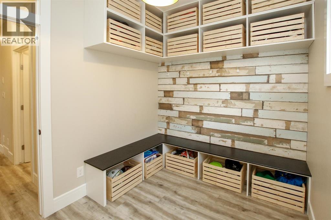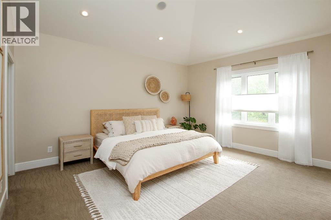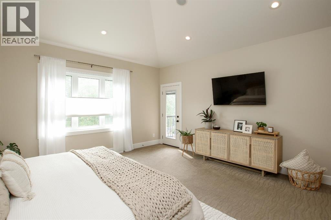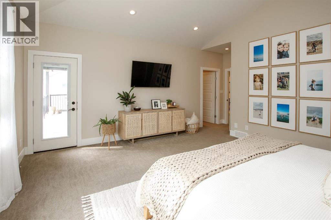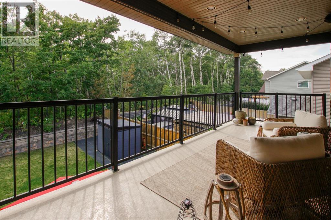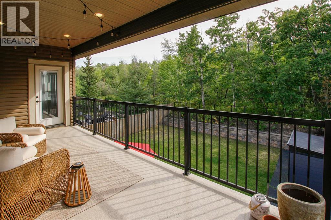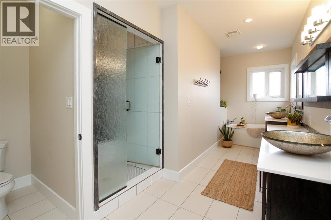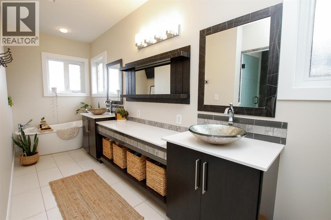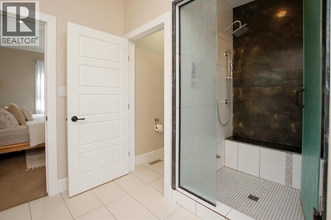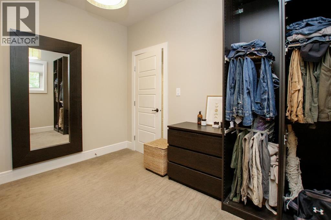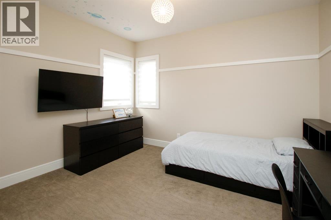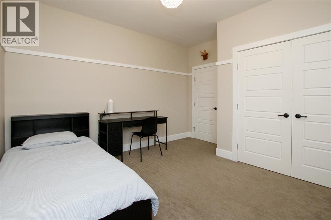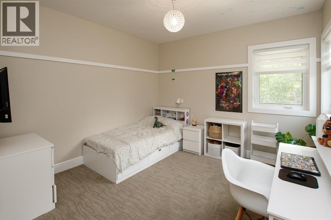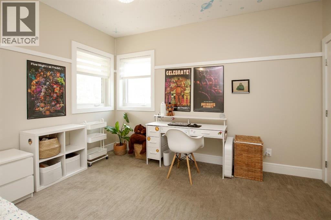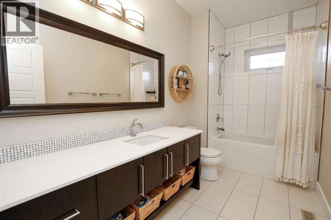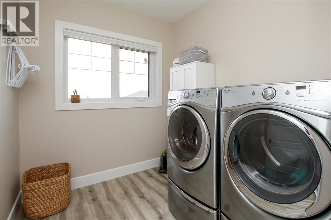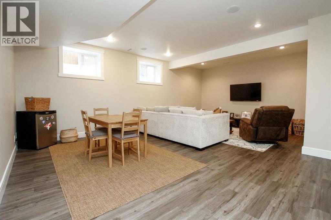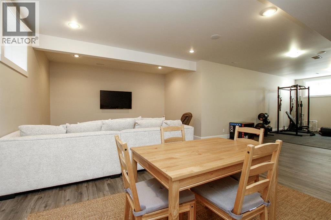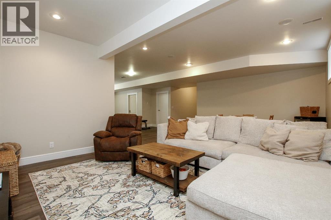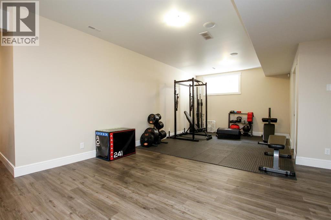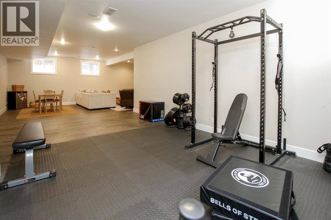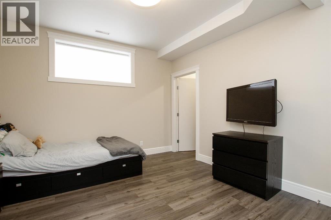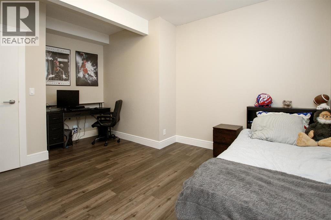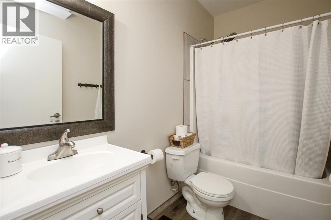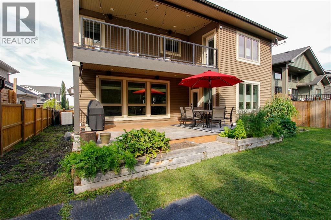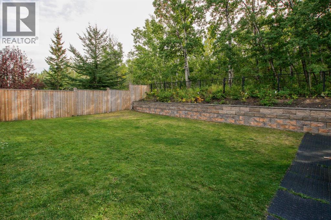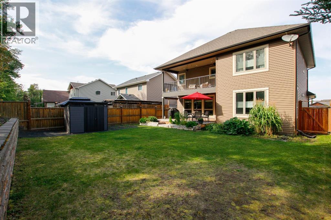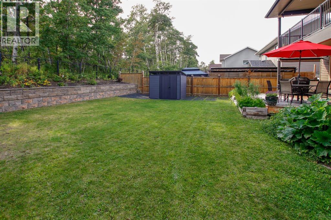10 Regal Court | Sylvan Lake, Alberta, T4S0G2
FULLY DEVELOPED 2-STOREY WITH OVER 2700 SQ. FT. ABOVE GRADE ~ LOCATED IN A CUL-DE-SAC AND BACKING ONTO A TREED RESERVE ~ HEATED DOUBLE ATTACHED GARAGE ~ Covered front veranda welcomes you and leads to the welcoming foyer of this well cared for home ~ Just off the entrance is a conveniently located office or bedroom with a large window overlooking the covered veranda and front yard ~ Open concept main living space is complemented by high ceilings, vinyl plank flooring and floor to ceiling windows that overlook the backyard and fill the space with natural light ~ The spacious living room has rows of recessed lighting, and is centred by a cozy gas fireplace with floor to ceiling stacked stone and a built in TV mount ~ The stunning kitchen offers an abundance of ceiling height cabinets accented with crown moulding, a built in wall pantry and tons of oversized drawers; ample stone countertops including an island with an eating bar, undermount sink and pendant lights above; full tile backsplash; upgraded stainless steel appliances; and a walk in pantry with built in organizers ~ Easily host large gatherings in the dining room with a built in wine rack and garden door access to the partially covered south facing deck with a BBQ gas line ~ 2 piece main floor bathroom is located next to the mudroom with built-in benches with storage and access to the attached garage ~ Open staircase with glass railings leads to the upper level ~ The private owner's suite has soaring vaulted ceilings, plenty of room for a king size bed and furniture, large windows that fill the space with natural light, and garden door access to a 22' long covered balcony overlooking the backyard and treed reserve ~ The walk in closet has built in shelving and organizers offering endless storage ~ Spa like ensuite has dual sinks plus extra counter space, a soaker tub, separate water closet and walk in steam shower ~ 2 bedroom s located on the second level are both a generous size with ample closet space ~ 4 p iece bathroom with an oversized vanity ~ Conveniently located upper level laundry room ~ The fully finished basement has high ceilings, rows of recessed lighting and roughed in underfloor heat ~ Spacious L-shaped family room with vinyl plank flooring offers plenty of space for a sitting area and games space ~ Basement bedroom has space for a desk or sitting area and a walk in closet ~ 4 piece bathroom, the utility room and storage space complete the lower level ~ Other great features in this awesome home include; Central air conditioning, central vacuum, wired for sound with built in speakers inside and out, water softener, reverse osmosis system, updated lighting, security cameras ~ Heated 22' x 22' attached garage is insulated, finished with drywall and has high ceilings ~ The south facing backyard is fully fenced, has no neighbours behind and backs onto a treed reserve and walking trail, includes a shed and has plenty of yard space ~ Excellent location; close to all amenities ~ (id:59084)Property Details
- Full Address:
- 10 Regal Court, Sylvan Lake, Alberta
- Price:
- $ 819,900
- MLS Number:
- A2253521
- List Date:
- September 3rd, 2025
- Neighbourhood:
- Ryders Ridge
- Lot Size:
- 6490 sq.ft.
- Year Built:
- 2012
- Taxes:
- $ 7,085
- Listing Tax Year:
- 2025
Interior Features
- Bedrooms:
- 5
- Bathrooms:
- 4
- Appliances:
- Refrigerator, Dishwasher, Stove, Microwave, See remarks, Washer & Dryer
- Flooring:
- Tile, Carpeted, Vinyl Plank
- Air Conditioning:
- Central air conditioning
- Heating:
- Forced air, In Floor Heating, Natural gas
- Fireplaces:
- 1
- Basement:
- Finished, Full
Building Features
- Storeys:
- 2
- Foundation:
- Poured Concrete
- Sewer:
- Municipal sewage system
- Water:
- Municipal water
- Exterior:
- Vinyl siding
- Garage:
- Attached Garage
- Garage Spaces:
- 5
- Ownership Type:
- Freehold
- Legal Description:
- 3
- Taxes:
- $ 7,085
Floors
- Finished Area:
- 2727 sq.ft.
- Main Floor:
- 2727 sq.ft.
Land
- Lot Size:
- 6490 sq.ft.
Neighbourhood Features
Ratings
Commercial Info
Location
The trademarks MLS®, Multiple Listing Service® and the associated logos are owned by The Canadian Real Estate Association (CREA) and identify the quality of services provided by real estate professionals who are members of CREA" MLS®, REALTOR®, and the associated logos are trademarks of The Canadian Real Estate Association. This website is operated by a brokerage or salesperson who is a member of The Canadian Real Estate Association. The information contained on this site is based in whole or in part on information that is provided by members of The Canadian Real Estate Association, who are responsible for its accuracy. CREA reproduces and distributes this information as a service for its members and assumes no responsibility for its accuracy The listing content on this website is protected by copyright and other laws, and is intended solely for the private, non-commercial use by individuals. Any other reproduction, distribution or use of the content, in whole or in part, is specifically forbidden. The prohibited uses include commercial use, “screen scraping”, “database scraping”, and any other activity intended to collect, store, reorganize or manipulate data on the pages produced by or displayed on this website.
Multiple Listing Service (MLS) trademark® The MLS® mark and associated logos identify professional services rendered by REALTOR® members of CREA to effect the purchase, sale and lease of real estate as part of a cooperative selling system. ©2017 The Canadian Real Estate Association. All rights reserved. The trademarks REALTOR®, REALTORS® and the REALTOR® logo are controlled by CREA and identify real estate professionals who are members of CREA.

