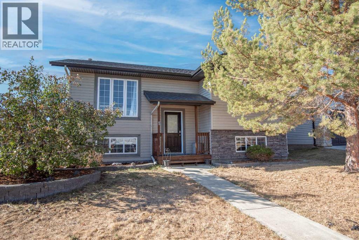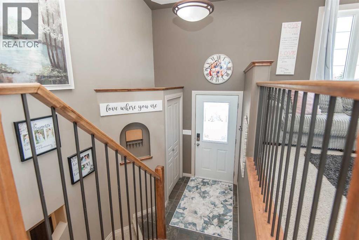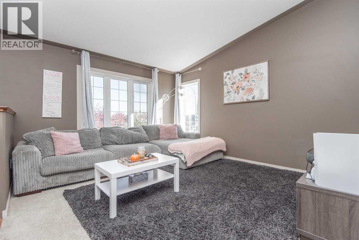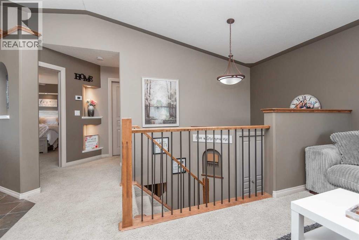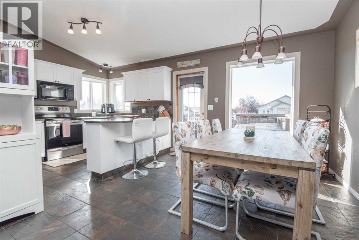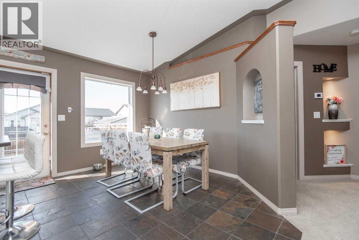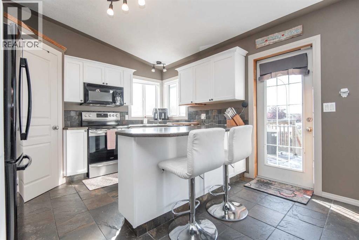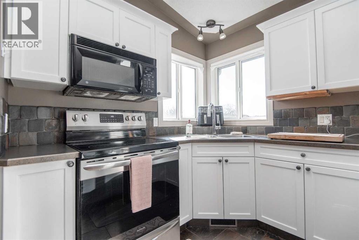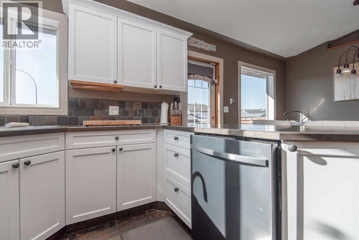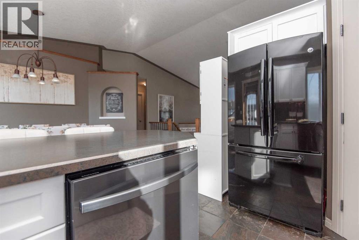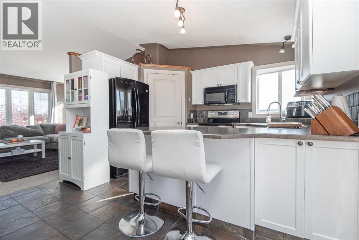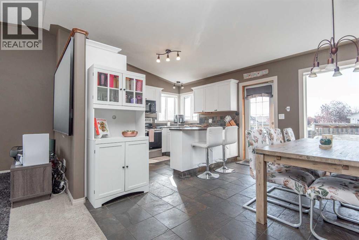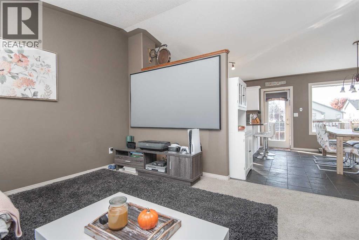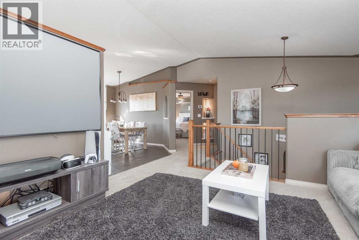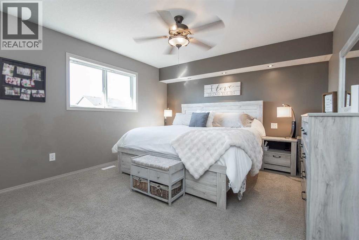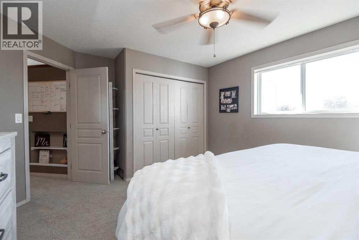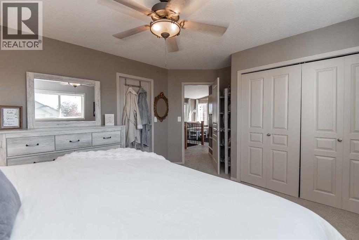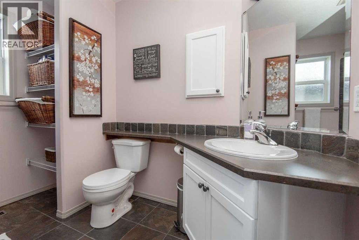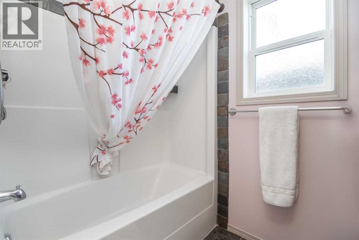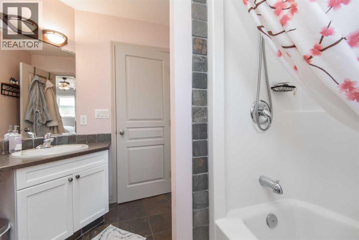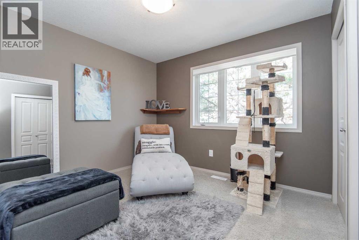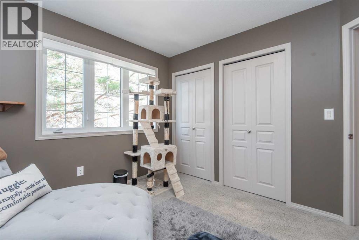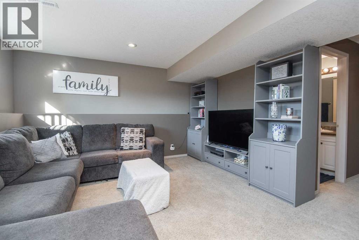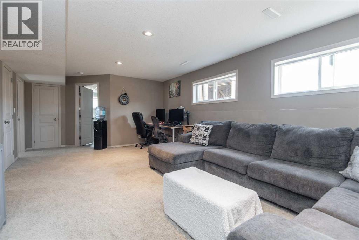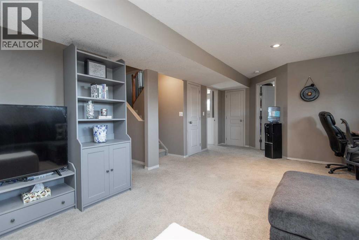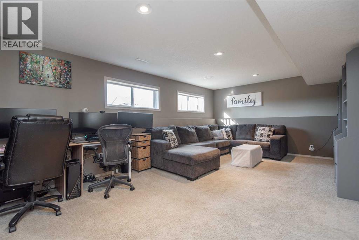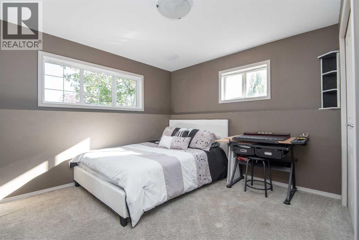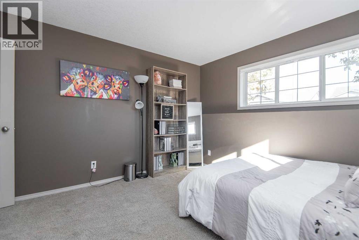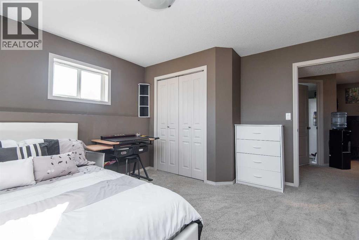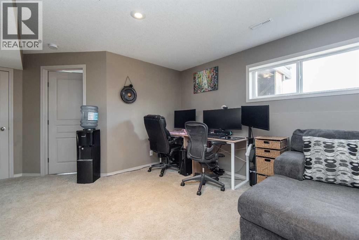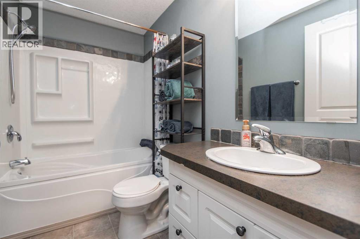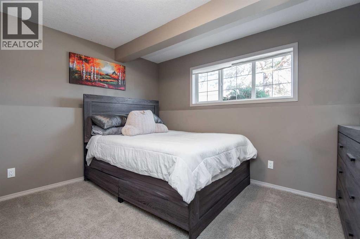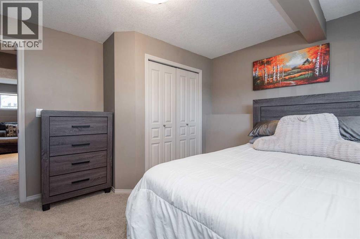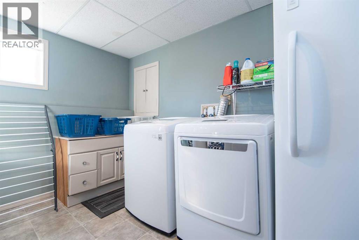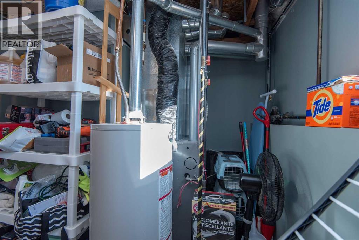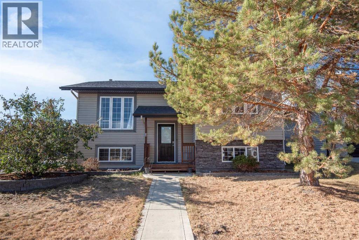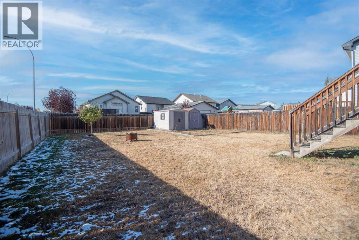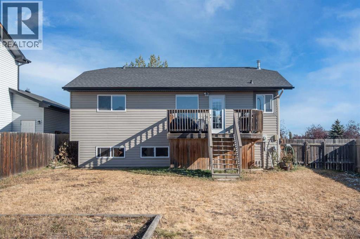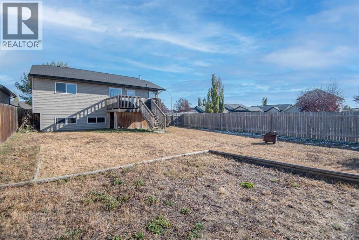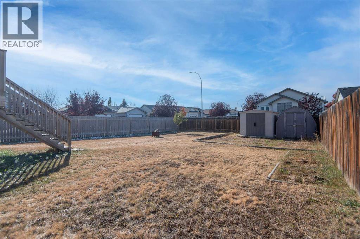1 Pine Crescent | Blackfalds, Alberta, T4M0E3
Welcome to your new home in the highly desirable community of Panorama Estates!Located in a quiet crescent, this fully developed 4-bedroom, 2-bath bi-level offers the perfect balance of style, comfort, and location. You’ll love the family-oriented neighborhood—just steps from schools, playgrounds, parks, and convenient shopping.The main floor features a bright and inviting open-concept layout with a spacious living room, modern dining area, and a beautifully updated kitchen complete with a corner pantry and newer stainless-steel appliances. The primary bedroom is impressively large, offering plenty of closet space and direct access to the main bathroom through a cheater door.Downstairs, the fully finished lower level is filled with natural light from large windows and provides a generous family room, two additional bedrooms, a full bath, and a well-sized laundry room.Step outside to your west-facing, fully fenced backyard—ideal for gardening, entertaining, or simply relaxing on your deck and enjoying the sun. There is a lot of room to build your dream garage. This home has been meticulously maintained and is absolutely move-in ready.Discover the comfort, space, and charm this beautiful Panorama Estates home has to offer! (id:59084)Property Details
- Full Address:
- 1 Pine Crescent, Blackfalds, Alberta
- Price:
- $ 368,990
- MLS Number:
- A2264945
- List Date:
- October 16th, 2025
- Neighbourhood:
- Panorama Estates
- Lot Size:
- 5250 sq.ft.
- Year Built:
- 2004
- Taxes:
- $ 3,198
- Listing Tax Year:
- 2025
Interior Features
- Bedrooms:
- 4
- Bathrooms:
- 2
- Appliances:
- Refrigerator, Dishwasher, Stove, Microwave, Washer & Dryer
- Flooring:
- Tile, Carpeted, Linoleum
- Air Conditioning:
- None
- Heating:
- Forced air, Natural gas
- Basement:
- Finished, Full
Building Features
- Architectural Style:
- Bi-level
- Foundation:
- Poured Concrete
- Exterior:
- Concrete, Vinyl siding
- Garage:
- Other
- Garage Spaces:
- 2
- Ownership Type:
- Freehold
- Legal Description:
- 5
- Taxes:
- $ 3,198
Floors
- Finished Area:
- 1030 sq.ft.
- Main Floor:
- 1030 sq.ft.
Land
- Lot Size:
- 5250 sq.ft.
Neighbourhood Features
Ratings
Commercial Info
Location
The trademarks MLS®, Multiple Listing Service® and the associated logos are owned by The Canadian Real Estate Association (CREA) and identify the quality of services provided by real estate professionals who are members of CREA" MLS®, REALTOR®, and the associated logos are trademarks of The Canadian Real Estate Association. This website is operated by a brokerage or salesperson who is a member of The Canadian Real Estate Association. The information contained on this site is based in whole or in part on information that is provided by members of The Canadian Real Estate Association, who are responsible for its accuracy. CREA reproduces and distributes this information as a service for its members and assumes no responsibility for its accuracy The listing content on this website is protected by copyright and other laws, and is intended solely for the private, non-commercial use by individuals. Any other reproduction, distribution or use of the content, in whole or in part, is specifically forbidden. The prohibited uses include commercial use, “screen scraping”, “database scraping”, and any other activity intended to collect, store, reorganize or manipulate data on the pages produced by or displayed on this website.
Multiple Listing Service (MLS) trademark® The MLS® mark and associated logos identify professional services rendered by REALTOR® members of CREA to effect the purchase, sale and lease of real estate as part of a cooperative selling system. ©2017 The Canadian Real Estate Association. All rights reserved. The trademarks REALTOR®, REALTORS® and the REALTOR® logo are controlled by CREA and identify real estate professionals who are members of CREA.

