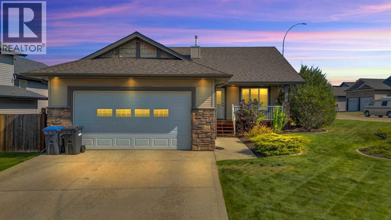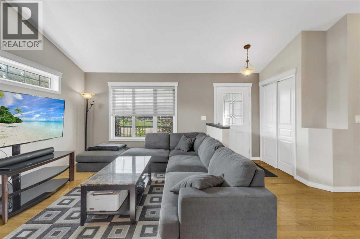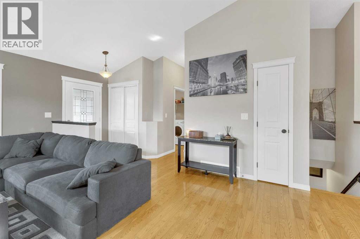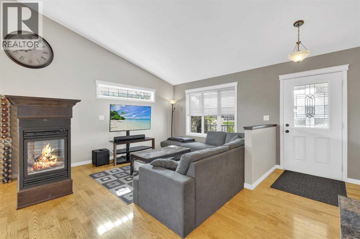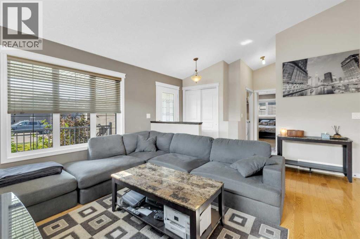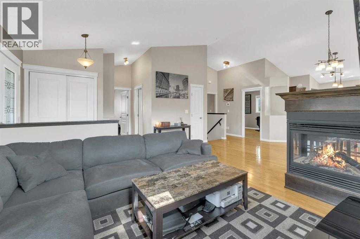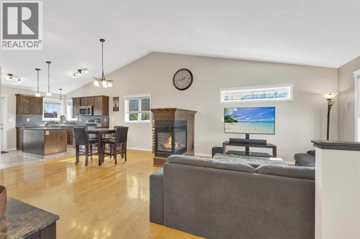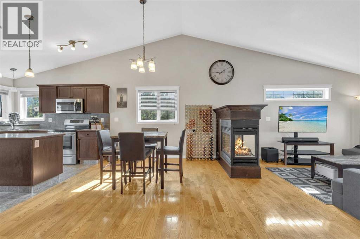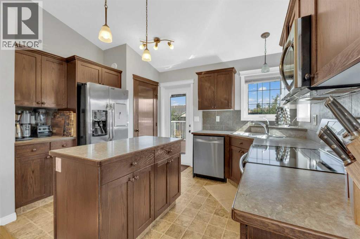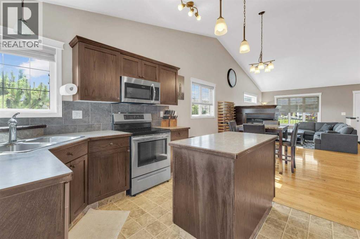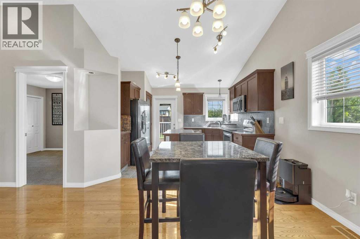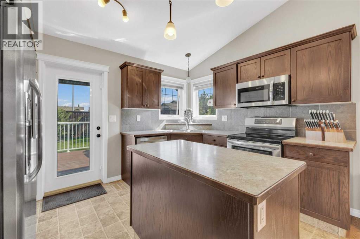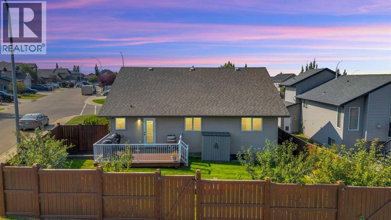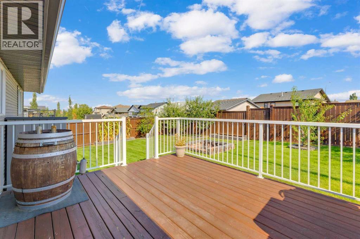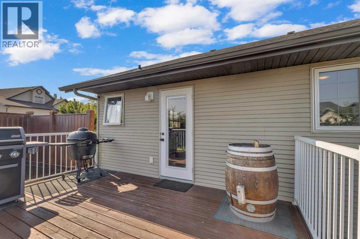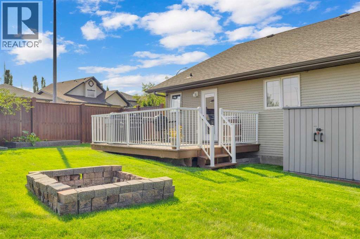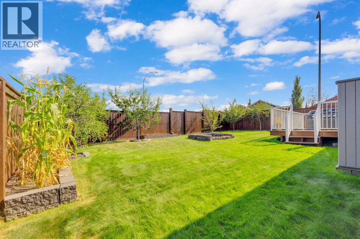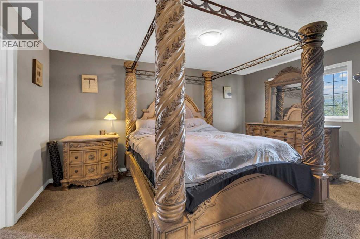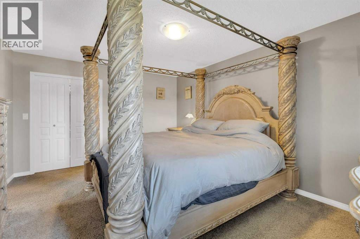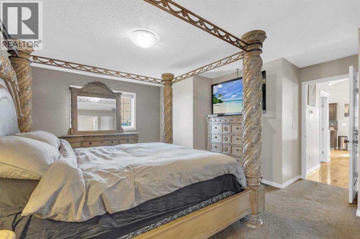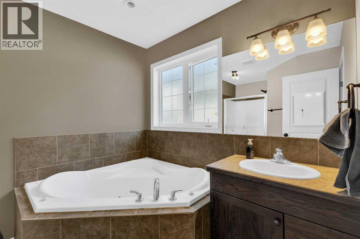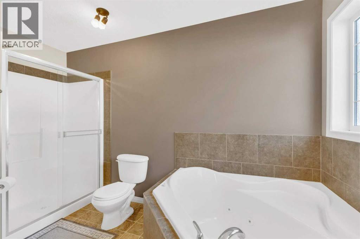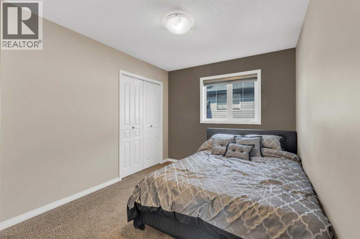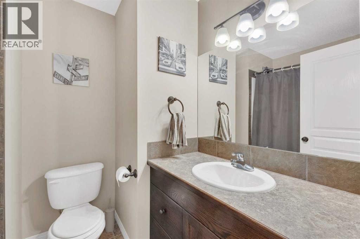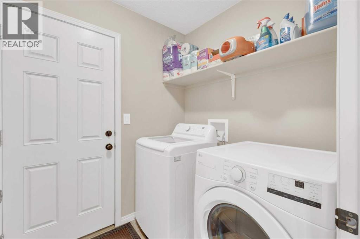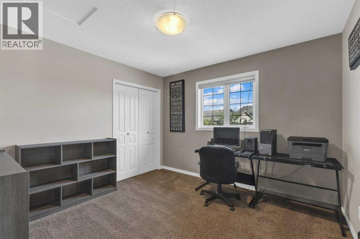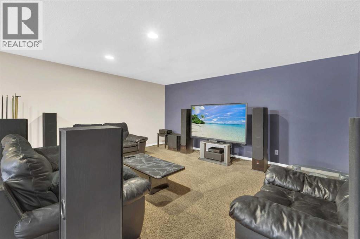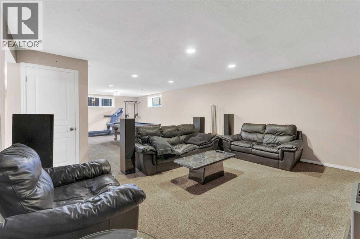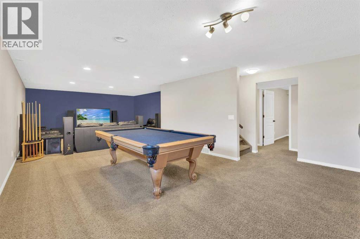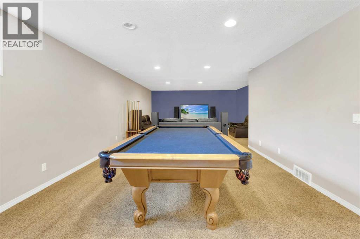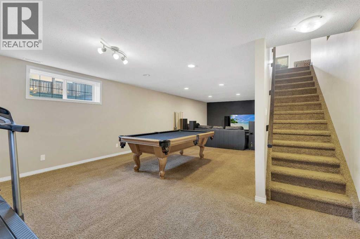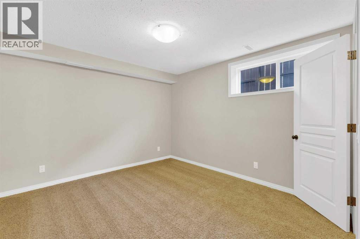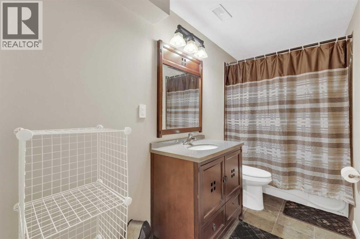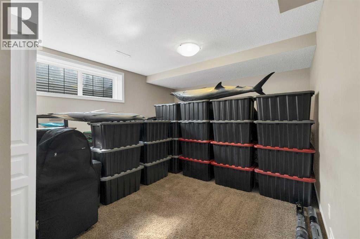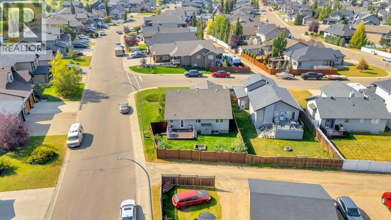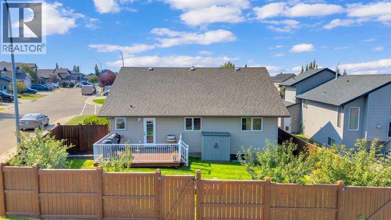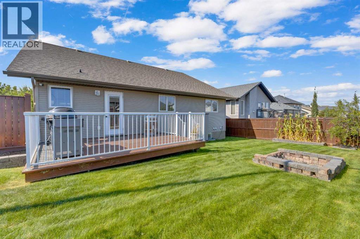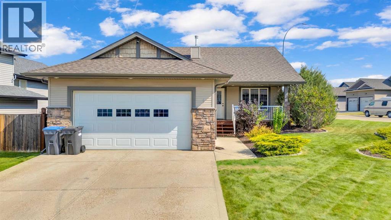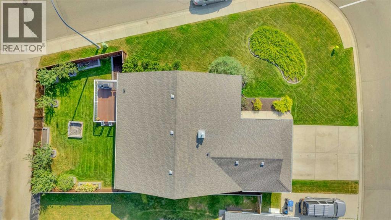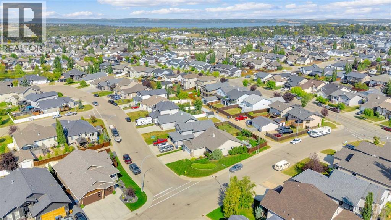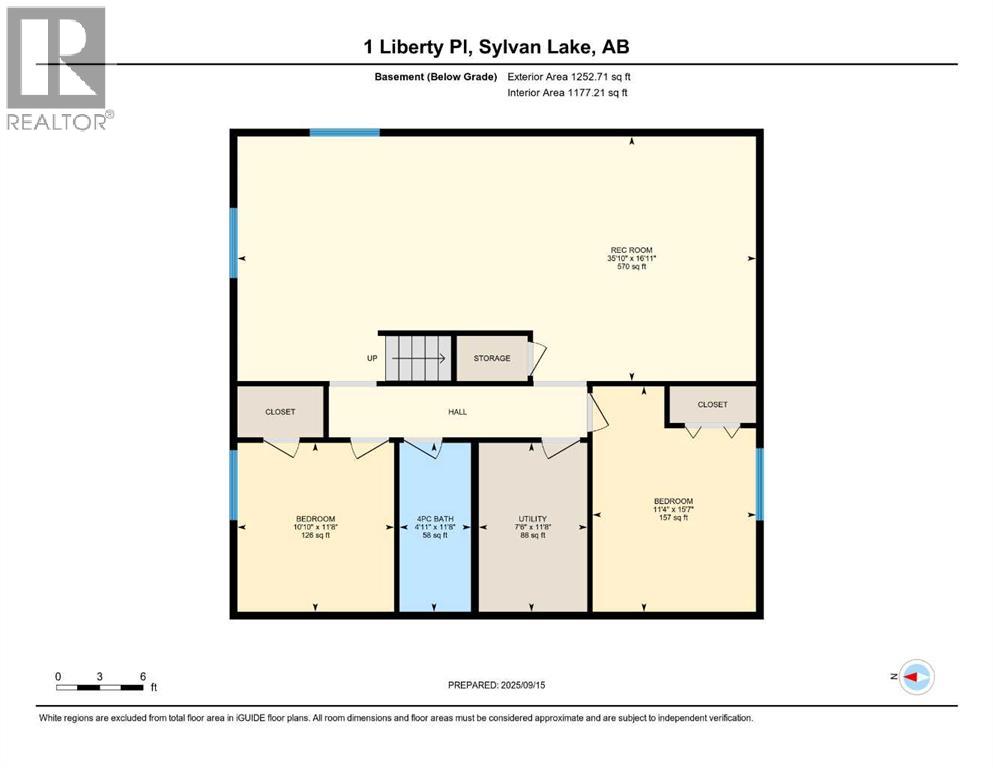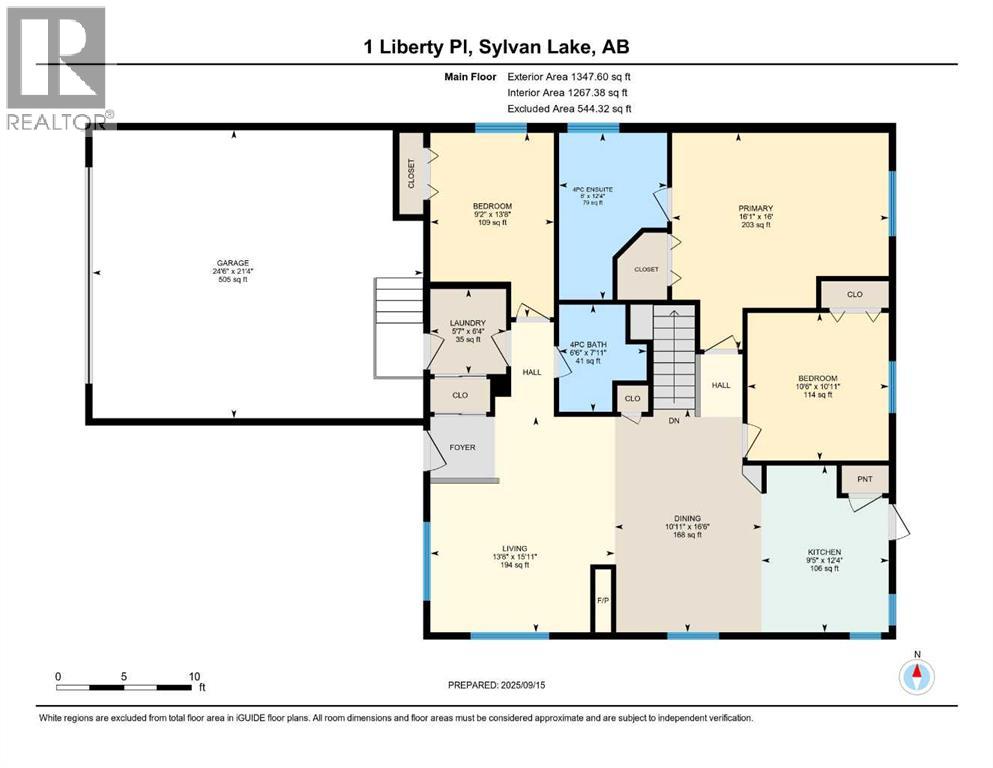1 Liberty Place | Sylvan Lake, Alberta, T4S0A2
If you're looking for a well-kept home — this immaculate, fully finished bungalow is it! Offering 5 bedrooms in total, there’s plenty of room for the whole family with 3 bedrooms on the main floor. The open concept design features a spacious living room with hardwood flooring, a cozy 3-sided gas fireplace and vaulted ceilings that carry into the kitchen and dining area. The kitchen is complete with stainless steel appliances (including a brand new dishwasher), pantry, and garden door access to the back deck and yard. The beautifully landscaped yard showcases two cherry trees, two plum trees, and two apple trees, along with several garden beds, a shed, and a fire pit area. The main floor also includes laundry off the garage entrance with a brand new washer, a 4pc bathroom, and a primary bedroom with a large jetted soaker tub and separate shower. Downstairs, the fully finished basement offers a pool table area, spacious family room, two more bedrooms, another full bathroom, and plenty of storage under the stairs. Additional highlights include front and back irrigation, a Nest thermostat, attached garage with electric heater, low-maintenance rubber mulch in the front garden beds, new hot water tank (2023), and a rough-in for in-floor heating in the basement (id:59084)Property Details
- Full Address:
- 1 Liberty Place, Sylvan Lake, Alberta
- Price:
- $ 569,900
- MLS Number:
- A2257275
- List Date:
- September 15th, 2025
- Neighbourhood:
- Lakeway Landing
- Lot Size:
- 6854 sq.ft.
- Year Built:
- 2007
- Taxes:
- $ 4,837
- Listing Tax Year:
- 2025
Interior Features
- Bedrooms:
- 5
- Bathrooms:
- 3
- Appliances:
- Refrigerator, Dishwasher, Stove, Microwave, Window Coverings, Garage door opener, Washer & Dryer
- Flooring:
- Hardwood, Carpeted, Ceramic Tile, Linoleum
- Air Conditioning:
- None
- Heating:
- Forced air, In Floor Heating, Natural gas, Other
- Fireplaces:
- 1
- Basement:
- Finished, Full
Building Features
- Architectural Style:
- Bungalow
- Storeys:
- 1
- Foundation:
- Poured Concrete
- Exterior:
- Stone, Vinyl siding
- Garage:
- Attached Garage, Concrete
- Garage Spaces:
- 2
- Ownership Type:
- Freehold
- Legal Description:
- 2
- Taxes:
- $ 4,837
Floors
- Finished Area:
- 1348 sq.ft.
- Main Floor:
- 1348 sq.ft.
Land
- Lot Size:
- 6854 sq.ft.
Neighbourhood Features
- Amenities Nearby:
- Golf Course Development, Lake Privileges, Fishing
Ratings
Commercial Info
Location
The trademarks MLS®, Multiple Listing Service® and the associated logos are owned by The Canadian Real Estate Association (CREA) and identify the quality of services provided by real estate professionals who are members of CREA" MLS®, REALTOR®, and the associated logos are trademarks of The Canadian Real Estate Association. This website is operated by a brokerage or salesperson who is a member of The Canadian Real Estate Association. The information contained on this site is based in whole or in part on information that is provided by members of The Canadian Real Estate Association, who are responsible for its accuracy. CREA reproduces and distributes this information as a service for its members and assumes no responsibility for its accuracy The listing content on this website is protected by copyright and other laws, and is intended solely for the private, non-commercial use by individuals. Any other reproduction, distribution or use of the content, in whole or in part, is specifically forbidden. The prohibited uses include commercial use, “screen scraping”, “database scraping”, and any other activity intended to collect, store, reorganize or manipulate data on the pages produced by or displayed on this website.
Multiple Listing Service (MLS) trademark® The MLS® mark and associated logos identify professional services rendered by REALTOR® members of CREA to effect the purchase, sale and lease of real estate as part of a cooperative selling system. ©2017 The Canadian Real Estate Association. All rights reserved. The trademarks REALTOR®, REALTORS® and the REALTOR® logo are controlled by CREA and identify real estate professionals who are members of CREA.

