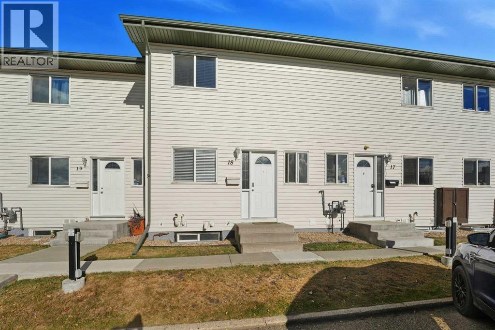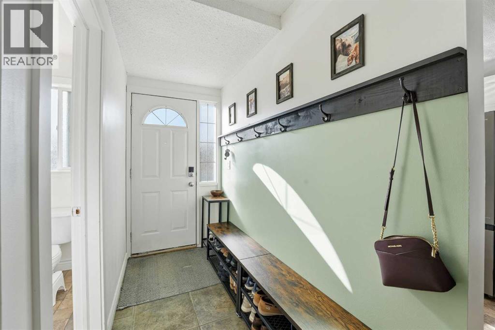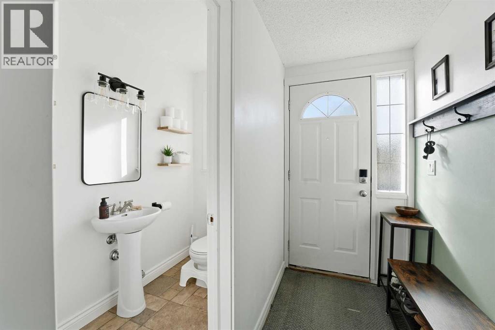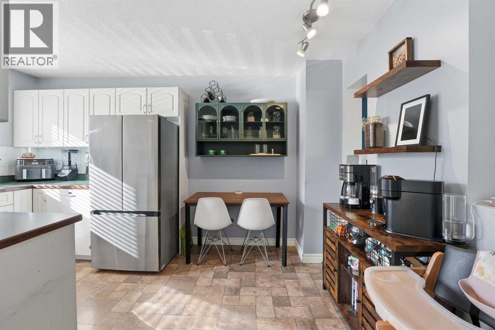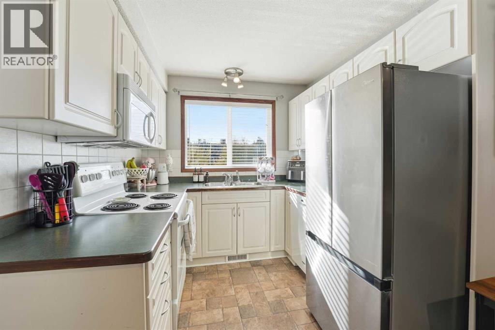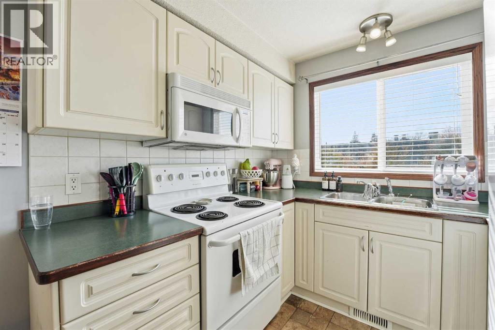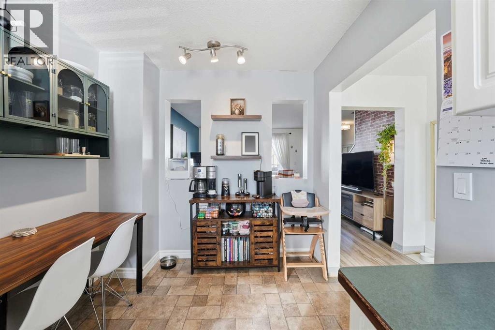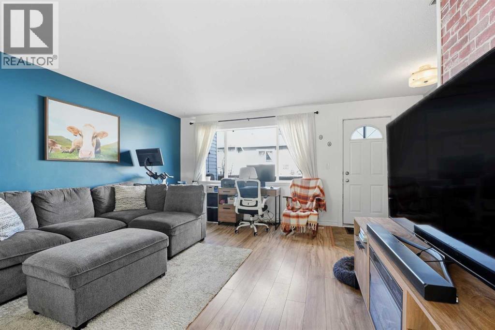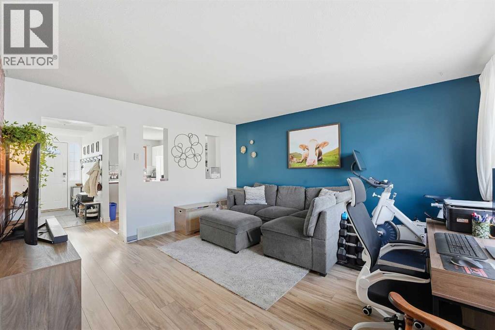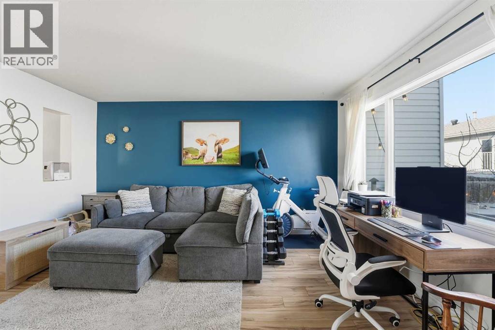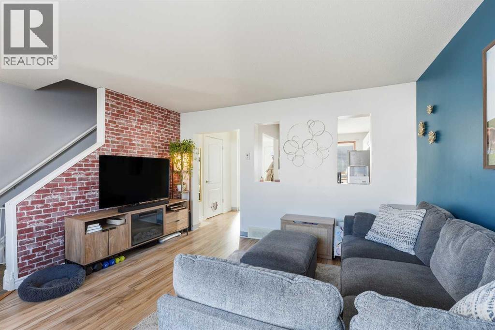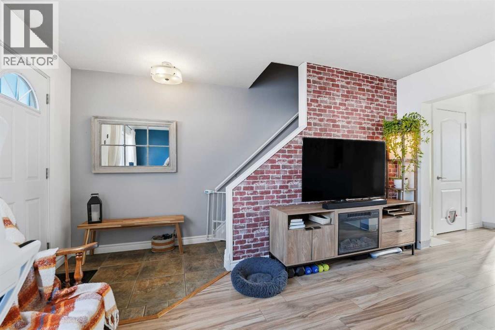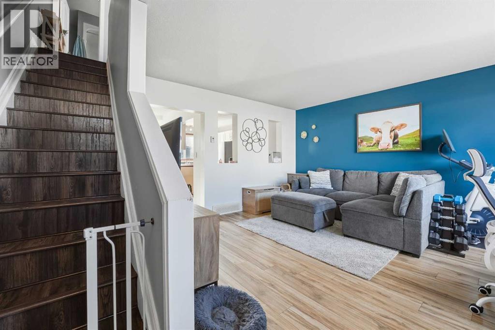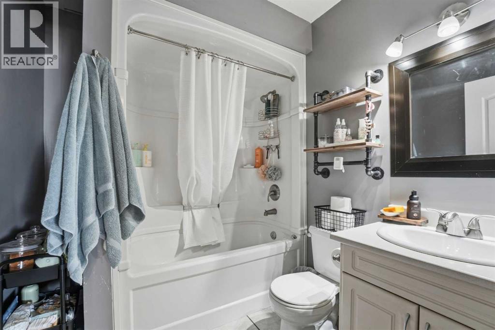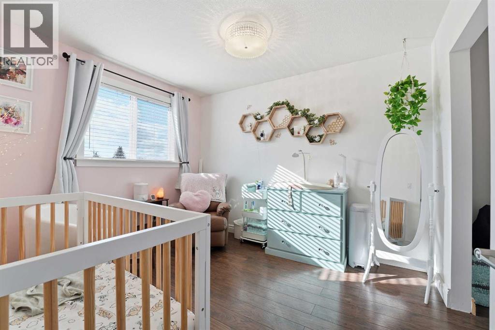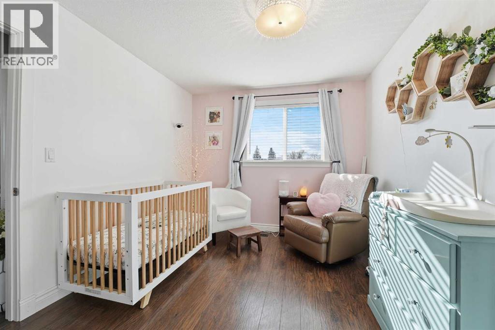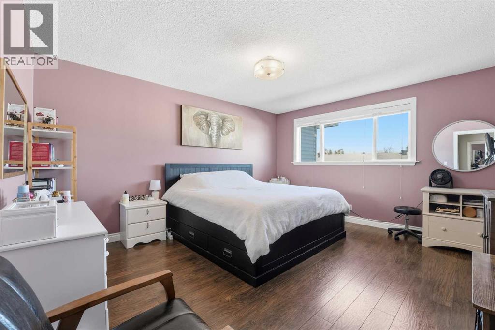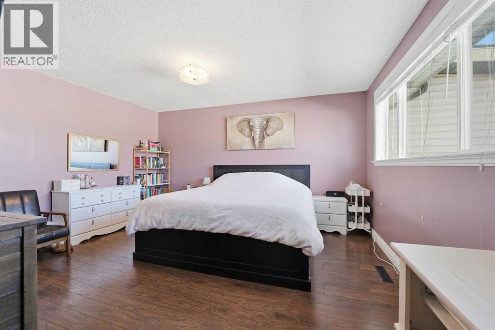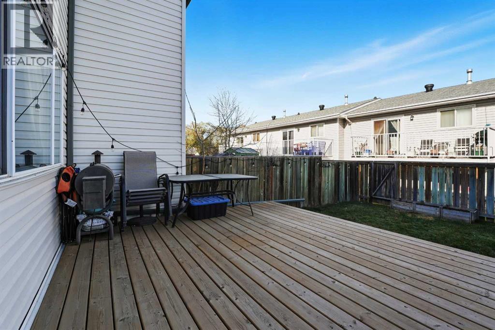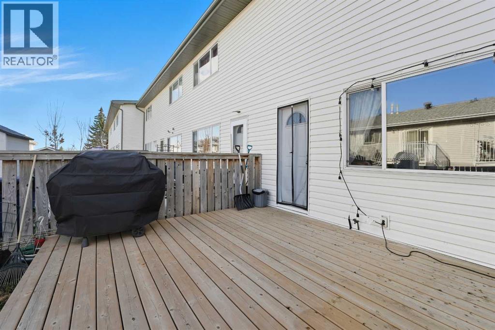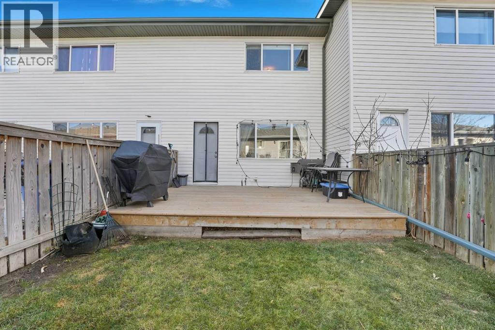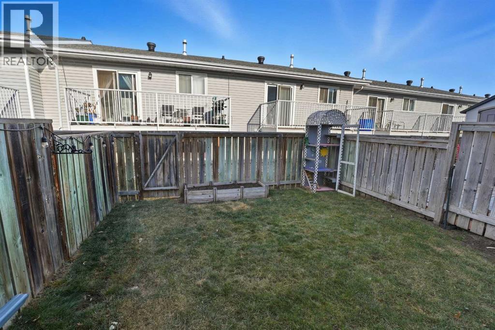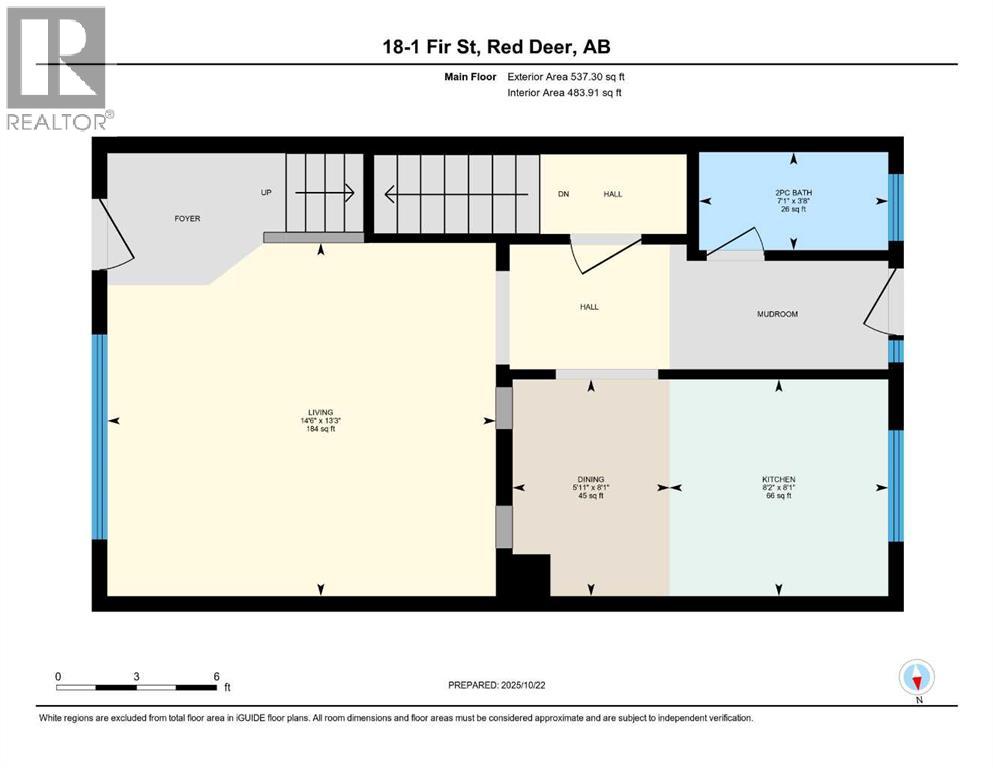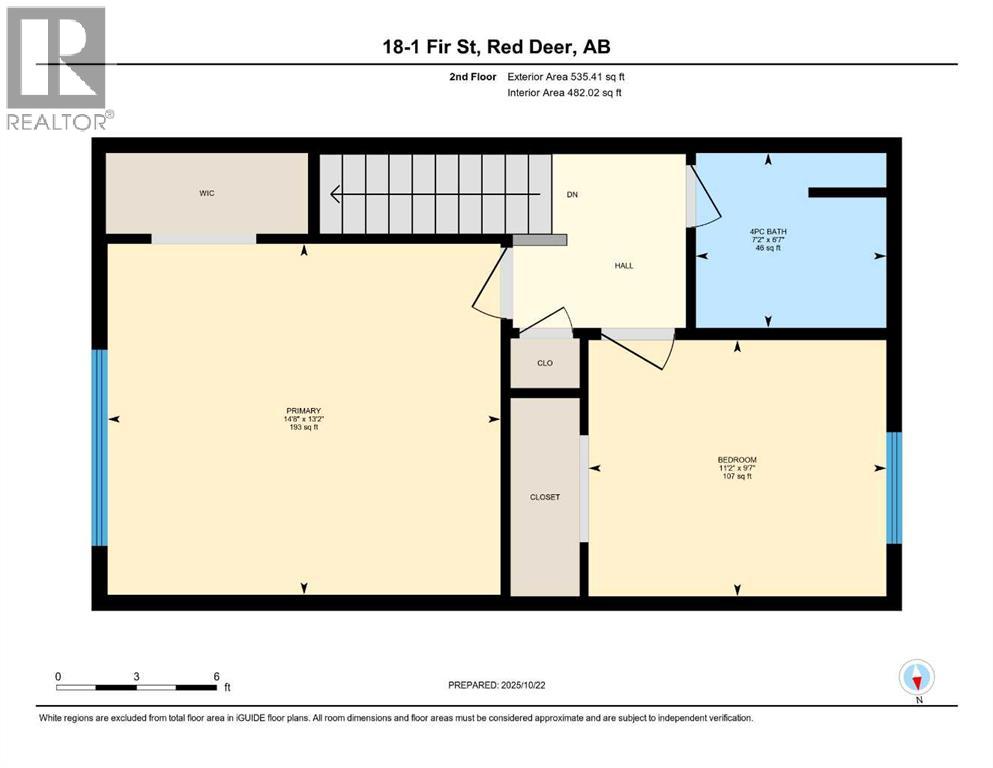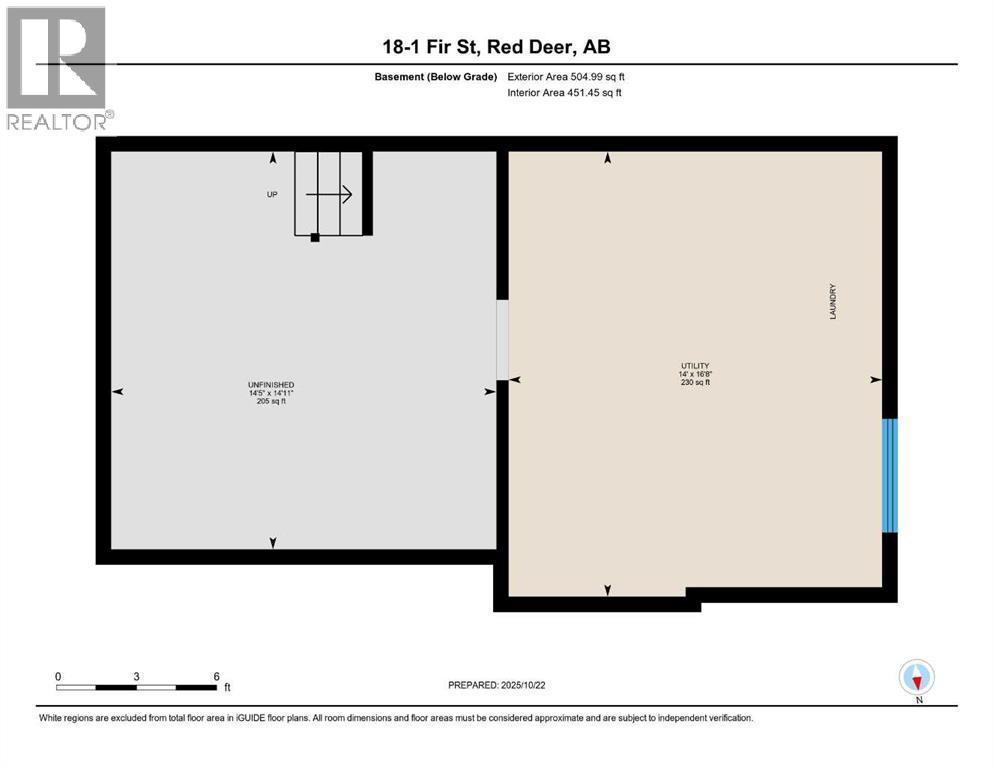18, 1 Fir Street | Red Deer, Alberta, T4N4Y1
Just minutes from the Bower Ponds trail system; connecting you to Heritage Ranch and Capstone, this townhouse offers a highly walkable lifestyle surrounded by nature and amenities! This 2-storey home features 2 bedrooms, 1.5 bathrooms, and a fenced yard perfect for pets and summer BBQs. The 2 piece bathroom, located off the front entry has been updated to Pinterest worthy status with fresh paint, new mirror, new light fixture, & shelving. A U-shaped kitchen is practical with a cozy dining space with a new fridge this year, while the living room features laminate flooring and stylish open cutouts that keep the space bright and connected. Step out the back door to your updated deck with new boards. There is a water tap conveniently located at the back and the front of the house, to water the grass and/or plants; this is something that not every unit has in this complex. Upstairs, you’ll find two bedrooms, with the spacious 14x13 primary suite, along with a 4-piece bathroom. The unfinished basement is ready for your personal touch and currently houses laundry, a sink, and an updated furnace and water heater in 2020. There is one assigned parking stall and it's right in front of the unit. Whether you’re a first-time buyer or looking to expand your investment portfolio, this property is a fantastic opportunity in a great location! Furnace ducts and the dryer vent were just professionally cleaned for your peace of mind. (id:59084)Property Details
- Full Address:
- 1 Fir Street, Red Deer, Alberta
- Price:
- $ 189,900
- MLS Number:
- A2265721
- List Date:
- October 22nd, 2025
- Neighbourhood:
- Fairview
- Year Built:
- 1965
- Taxes:
- $ 1,512
- Listing Tax Year:
- 2025
Interior Features
- Bedrooms:
- 2
- Bathrooms:
- 2
- Appliances:
- Washer, Refrigerator, Dishwasher, Stove, Dryer, Microwave, Window Coverings
- Flooring:
- Laminate, Linoleum
- Air Conditioning:
- None
- Heating:
- Forced air
- Basement:
- Unfinished, Full
Building Features
- Storeys:
- 2
- Foundation:
- Poured Concrete
- Exterior:
- Vinyl siding
- Garage:
- Other
- Garage Spaces:
- 1
- Ownership Type:
- Condo/Strata
- Taxes:
- $ 1,512
- Stata Fees:
- $ 344
Floors
- Finished Area:
- 1072 sq.ft.
- Main Floor:
- 1072 sq.ft.
Land
Neighbourhood Features
- Amenities Nearby:
- Pets Allowed, Pets Allowed With Restrictions
Ratings
Commercial Info
Location
The trademarks MLS®, Multiple Listing Service® and the associated logos are owned by The Canadian Real Estate Association (CREA) and identify the quality of services provided by real estate professionals who are members of CREA" MLS®, REALTOR®, and the associated logos are trademarks of The Canadian Real Estate Association. This website is operated by a brokerage or salesperson who is a member of The Canadian Real Estate Association. The information contained on this site is based in whole or in part on information that is provided by members of The Canadian Real Estate Association, who are responsible for its accuracy. CREA reproduces and distributes this information as a service for its members and assumes no responsibility for its accuracy The listing content on this website is protected by copyright and other laws, and is intended solely for the private, non-commercial use by individuals. Any other reproduction, distribution or use of the content, in whole or in part, is specifically forbidden. The prohibited uses include commercial use, “screen scraping”, “database scraping”, and any other activity intended to collect, store, reorganize or manipulate data on the pages produced by or displayed on this website.
Multiple Listing Service (MLS) trademark® The MLS® mark and associated logos identify professional services rendered by REALTOR® members of CREA to effect the purchase, sale and lease of real estate as part of a cooperative selling system. ©2017 The Canadian Real Estate Association. All rights reserved. The trademarks REALTOR®, REALTORS® and the REALTOR® logo are controlled by CREA and identify real estate professionals who are members of CREA.

